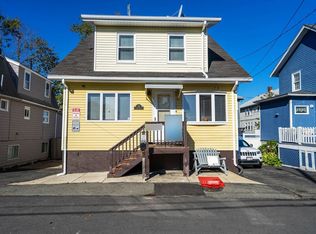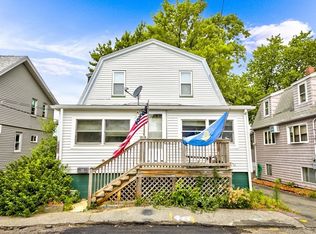Sold for $560,000 on 09/01/23
$560,000
51 Bay Rd, Revere, MA 02151
5beds
2,050sqft
Single Family Residence
Built in 1923
3,049 Square Feet Lot
$-- Zestimate®
$273/sqft
$3,438 Estimated rent
Home value
Not available
Estimated sales range
Not available
$3,438/mo
Zestimate® history
Loading...
Owner options
Explore your selling options
What's special
Don't miss out on the opportunity to make this hidden gem shine! Minutes away from Revere Beach and public transportation this property has easy access to everything! This 5 bedroom 2 full 1/2 half bath oversized single family is just waiting for the right owner to put in some sweat equity. This home has been loved by the same family for many years. Reads in public record as 56 Bay Rd and as a multi family but has been declared single family by the town of Revere. Deadline to submit offers till 2 PM on 11th July.
Zillow last checked: 8 hours ago
Listing updated: September 05, 2023 at 11:28am
Listed by:
Team Lillian Montalto 978-475-1400,
Lillian Montalto Signature Properties 978-475-1400,
Nicole Antonopoulos 508-843-0231
Bought with:
Javier Palacios
Tremont Realty Group, LLC
Source: MLS PIN,MLS#: 73133241
Facts & features
Interior
Bedrooms & bathrooms
- Bedrooms: 5
- Bathrooms: 3
- Full bathrooms: 2
- 1/2 bathrooms: 1
- Main level bathrooms: 1
Primary bedroom
- Features: Ceiling Fan(s), Closet, Flooring - Hardwood, Window(s) - Bay/Bow/Box, Cable Hookup
- Level: Second
- Area: 168
- Dimensions: 14 x 12
Bedroom 2
- Features: Ceiling Fan(s), Closet, Flooring - Hardwood, Window(s) - Bay/Bow/Box, Cable Hookup
- Level: Second
- Area: 144
- Dimensions: 12 x 12
Bedroom 3
- Features: Ceiling Fan(s), Closet, Flooring - Hardwood, Window(s) - Bay/Bow/Box, Lighting - Overhead
- Level: Second
- Area: 132
- Dimensions: 11 x 12
Bedroom 4
- Features: Bathroom - Full, Closet, Recessed Lighting, Flooring - Concrete
- Level: Basement
- Area: 130
- Dimensions: 10 x 13
Bedroom 5
- Features: Window(s) - Bay/Bow/Box, Cable Hookup, Recessed Lighting, Flooring - Concrete
- Level: Basement
- Area: 99
- Dimensions: 9 x 11
Primary bathroom
- Features: Yes
Bathroom 1
- Features: Bathroom - Full, Bathroom - Tiled With Tub & Shower, Flooring - Stone/Ceramic Tile, Window(s) - Bay/Bow/Box, Lighting - Overhead
- Level: Second
- Area: 48
- Dimensions: 6 x 8
Bathroom 2
- Features: Bathroom - Full, Bathroom - Tiled With Tub & Shower, Lighting - Overhead
- Level: Basement
- Area: 36
- Dimensions: 6 x 6
Bathroom 3
- Features: Bathroom - Half, Flooring - Hardwood, Window(s) - Bay/Bow/Box, Lighting - Overhead
- Level: Main,First
- Area: 48
- Dimensions: 8 x 6
Dining room
- Features: Flooring - Hardwood, Window(s) - Picture, Lighting - Overhead
- Level: Main,First
- Area: 143
- Dimensions: 11 x 13
Family room
- Features: Ceiling Fan(s), Flooring - Hardwood, Window(s) - Picture, Cable Hookup, Lighting - Overhead
- Level: Main,First
- Area: 260
- Dimensions: 20 x 13
Kitchen
- Features: Bathroom - Half, Flooring - Hardwood, Dryer Hookup - Gas, Washer Hookup, Lighting - Overhead
- Level: Main,First
- Area: 132
- Dimensions: 11 x 12
Living room
- Features: Cable Hookup, Open Floorplan, Recessed Lighting, Flooring - Concrete
- Level: Basement
- Area: 110
- Dimensions: 10 x 11
Heating
- Baseboard, Natural Gas
Cooling
- Wall Unit(s)
Appliances
- Laundry: Main Level, Gas Dryer Hookup, Washer Hookup, First Floor
Features
- Recessed Lighting, Lighting - Overhead, Kitchen
- Flooring: Hardwood, Flooring - Stone/Ceramic Tile
- Windows: Bay/Bow/Box
- Basement: Full,Finished
- Has fireplace: No
Interior area
- Total structure area: 2,050
- Total interior livable area: 2,050 sqft
Property
Parking
- Total spaces: 2
- Parking features: Paved Drive, Off Street, Paved
- Uncovered spaces: 2
Accessibility
- Accessibility features: No
Features
- Patio & porch: Porch, Porch - Enclosed, Deck
- Exterior features: Porch, Porch - Enclosed, Deck, Rain Gutters
- Waterfront features: 0 to 1/10 Mile To Beach
Lot
- Size: 3,049 sqft
Details
- Zoning: RB
Construction
Type & style
- Home type: SingleFamily
- Property subtype: Single Family Residence
Materials
- Foundation: Block
- Roof: Shingle
Condition
- Year built: 1923
Utilities & green energy
- Electric: Circuit Breakers
- Sewer: Public Sewer
- Water: Public
- Utilities for property: for Gas Range, for Gas Oven, for Gas Dryer, Washer Hookup
Community & neighborhood
Community
- Community features: Public Transportation, Shopping, Highway Access, House of Worship, Marina, Other
Location
- Region: Revere
Price history
| Date | Event | Price |
|---|---|---|
| 9/1/2023 | Sold | $560,000+2%$273/sqft |
Source: MLS PIN #73133241 | ||
| 7/19/2023 | Contingent | $549,000$268/sqft |
Source: MLS PIN #73133241 | ||
| 7/7/2023 | Listed for sale | $549,000$268/sqft |
Source: MLS PIN #73133241 | ||
Public tax history
Tax history is unavailable.
Neighborhood: 02151
Nearby schools
GreatSchools rating
- 5/10Paul Revere Innovation SchoolGrades: K-5Distance: 0.4 mi
- 3/10Rumney Marsh AcademyGrades: 6-8Distance: 0.9 mi
- 3/10Revere High SchoolGrades: 9-12Distance: 1.1 mi
Schools provided by the listing agent
- Elementary: Paul Revere
- Middle: Beachmont
- High: Revere Hs
Source: MLS PIN. This data may not be complete. We recommend contacting the local school district to confirm school assignments for this home.

Get pre-qualified for a loan
At Zillow Home Loans, we can pre-qualify you in as little as 5 minutes with no impact to your credit score.An equal housing lender. NMLS #10287.

