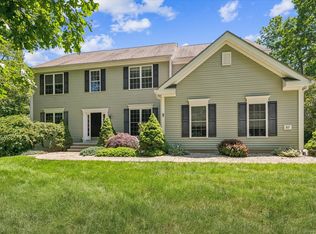Absolutely gorgeous home private and secluded set on over 2.5 acres Bright and spacious open floor plan with shiplap wide plank walls & ceiling in living room, vaulted shiplap ceiling in eat-in custom kitchen, & a lovely sitting room with wood stove. The kitchen, with its 2 story breakfast area is an aesthetic dream boasting palladium windows & flows eloquently into the family room making it just perfect for entertaining. Granite counters, butcher-block island over state of the art cabinets includes double door pantry with pullout drawers, desk, & wine rack. Wide staircase to second level includes a master bedroom with vaulted ceilings and wide - plank Pine floors (also in every bedroom. Plank sauna-like walls & ceiling in full upstairs bath with custom built double vanity, walnut sealed with boat varnish, copper sinks. The bonus room over the garage has a huge window wall overlooking the property, a lovely balcony, oak floors and a half bathroom. The attached garage is extra deep and there is a 2.5 detached garage (Carriage House style with cupola. The backyard is a nature lovers paradise with patio off kitchen, a gazebo and herb garden. With quick access to route 9 (about 5 min and convenient accessibility to I95 and I91, this home is perfectly located. Elementary school is also just down the road. This home is truly the complete package.
This property is off market, which means it's not currently listed for sale or rent on Zillow. This may be different from what's available on other websites or public sources.
