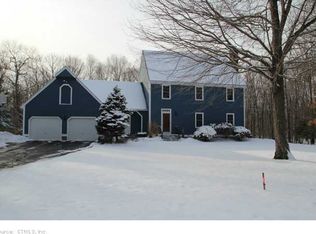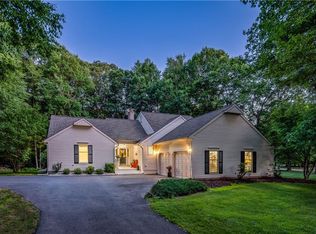Sold for $525,000
$525,000
51 Barbara Road, Tolland, CT 06084
4beds
3,149sqft
Single Family Residence
Built in 1991
1.01 Acres Lot
$581,400 Zestimate®
$167/sqft
$3,821 Estimated rent
Home value
$581,400
$535,000 - $640,000
$3,821/mo
Zestimate® history
Loading...
Owner options
Explore your selling options
What's special
Welcome to 51 Barbara Road, Tolland, CT-a stunning home nestled on a private 1.1-acre lot that combines modern amenities w/serene living. This beautifully updated property boasts 4 spacious bedrooms, including 2 w/striking cathedral ceilings that add a touch of elegance & openness. Step inside to discover an inviting layout featuring a newly updated kitchen, complete w/new cabinets, gleaming granite countertops, a stylish tile backsplash, & top-of-the-line stainless steel appliances. The kitchen seamlessly flows into the dining & living areas, perfect for entertaining & daily family life. Enjoy cozy evenings by the fireplace in the living room, or retreat to the family room where a striking stone fireplace & charming wood beams create a warm, rustic ambiance. The home includes two & a half baths, w/the primary bath thoughtfully updated to provide a luxurious retreat. The additional bathrooms are well-appointed & designed for convenience & comfort. Downstairs, you'll find a finished walk-out basement that offers versatile space for a family room, home office, or recreation area-whatever suits your needs. Outside, the expansive deck overlooking a private yard, creating an ideal spot for outdoor dining, relaxation, or hosting gatherings. For those who appreciate extra storage or workspace, this property features 3 sheds, providing ample room for tools, gardening equipment, or hobby supplies. Experience the perfect blend of modern updates & tranquil living at 51 Barbara Road.
Zillow last checked: 8 hours ago
Listing updated: October 01, 2024 at 12:30am
Listed by:
Mark Riesbeck 860-874-6629,
Berkshire Hathaway NE Prop.
Bought with:
Jennifer Holt, RES.0760798
Coldwell Banker Realty
Source: Smart MLS,MLS#: 24020797
Facts & features
Interior
Bedrooms & bathrooms
- Bedrooms: 4
- Bathrooms: 3
- Full bathrooms: 2
- 1/2 bathrooms: 1
Primary bedroom
- Features: Cathedral Ceiling(s), Wall/Wall Carpet
- Level: Upper
Bedroom
- Features: Cathedral Ceiling(s), Wall/Wall Carpet
- Level: Upper
Bedroom
- Features: Wall/Wall Carpet
- Level: Upper
Bedroom
- Level: Upper
Primary bathroom
- Features: Remodeled, Granite Counters, Stall Shower, Tile Floor
- Level: Upper
Bathroom
- Features: Remodeled, Tile Floor
- Level: Main
Bathroom
- Features: Wall/Wall Carpet
- Level: Upper
Dining room
- Features: Hardwood Floor
- Level: Main
Family room
- Features: Fireplace, Wall/Wall Carpet
- Level: Main
Kitchen
- Features: Remodeled, Breakfast Bar, Granite Counters, Dining Area, Hardwood Floor
- Level: Main
Living room
- Features: Fireplace, Wall/Wall Carpet
- Level: Main
Heating
- Hot Water, Oil
Cooling
- Window Unit(s)
Appliances
- Included: Oven/Range, Microwave, Refrigerator, Dishwasher, Water Heater
Features
- Windows: Thermopane Windows
- Basement: Full,Heated,Interior Entry,Partially Finished,Liveable Space
- Attic: Access Via Hatch
- Number of fireplaces: 2
Interior area
- Total structure area: 3,149
- Total interior livable area: 3,149 sqft
- Finished area above ground: 2,270
- Finished area below ground: 879
Property
Parking
- Total spaces: 2
- Parking features: Attached, Garage Door Opener
- Attached garage spaces: 2
Lot
- Size: 1.01 Acres
- Features: Secluded, Corner Lot, Subdivided, Few Trees, Level
Details
- Parcel number: 1652203
- Zoning: RDD
Construction
Type & style
- Home type: SingleFamily
- Architectural style: Colonial
- Property subtype: Single Family Residence
Materials
- Clapboard
- Foundation: Concrete Perimeter
- Roof: Asphalt
Condition
- New construction: No
- Year built: 1991
Utilities & green energy
- Sewer: Septic Tank
- Water: Public
- Utilities for property: Cable Available
Green energy
- Energy efficient items: Ridge Vents, Windows
Community & neighborhood
Community
- Community features: Golf, Health Club, Library, Playground, Private School(s), Shopping/Mall, Tennis Court(s)
Location
- Region: Tolland
Price history
| Date | Event | Price |
|---|---|---|
| 6/28/2024 | Sold | $525,000+10.5%$167/sqft |
Source: | ||
| 6/24/2024 | Pending sale | $474,900$151/sqft |
Source: | ||
| 6/3/2024 | Contingent | $474,900$151/sqft |
Source: | ||
| 5/30/2024 | Listed for sale | $474,900+48.4%$151/sqft |
Source: | ||
| 11/19/2010 | Sold | $320,000+37.9%$102/sqft |
Source: | ||
Public tax history
| Year | Property taxes | Tax assessment |
|---|---|---|
| 2025 | $9,805 +17.3% | $360,600 +62.9% |
| 2024 | $8,362 +1.2% | $221,400 |
| 2023 | $8,265 +1.7% | $221,400 -0.4% |
Find assessor info on the county website
Neighborhood: 06084
Nearby schools
GreatSchools rating
- NABirch Grove Primary SchoolGrades: PK-2Distance: 0.8 mi
- 7/10Tolland Middle SchoolGrades: 6-8Distance: 0.8 mi
- 8/10Tolland High SchoolGrades: 9-12Distance: 0.3 mi
Schools provided by the listing agent
- Elementary: Birch Grove
- Middle: Tolland
- High: Tolland
Source: Smart MLS. This data may not be complete. We recommend contacting the local school district to confirm school assignments for this home.
Get pre-qualified for a loan
At Zillow Home Loans, we can pre-qualify you in as little as 5 minutes with no impact to your credit score.An equal housing lender. NMLS #10287.
Sell for more on Zillow
Get a Zillow Showcase℠ listing at no additional cost and you could sell for .
$581,400
2% more+$11,628
With Zillow Showcase(estimated)$593,028

