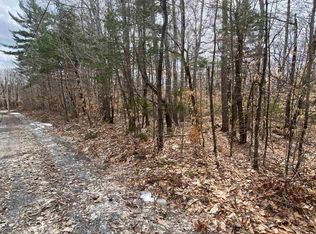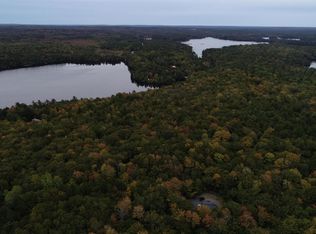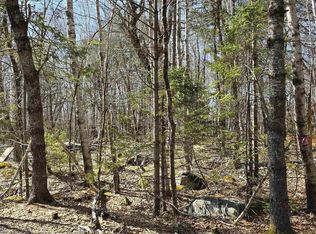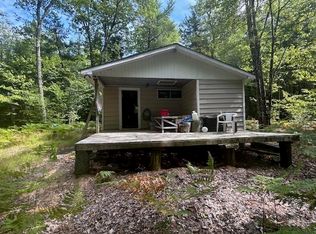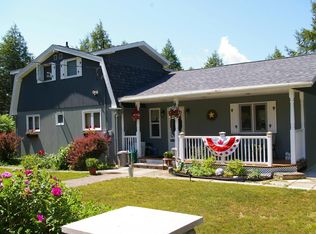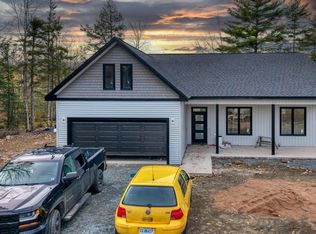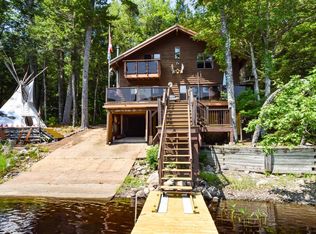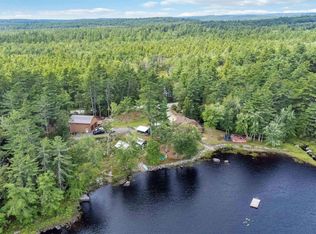51 Ballou Crest Rd, Queens, NS B0T 1E0
What's special
- 78 days |
- 496 |
- 5 |
Zillow last checked: 8 hours ago
Listing updated: November 07, 2025 at 07:05am
Ron Bullen,
RE/MAX Banner Real Estate (Bridgewater) Brokerage,
Martin Dowse,
RE/MAX Banner Real Estate (Bridgewater)
Facts & features
Interior
Bedrooms & bathrooms
- Bedrooms: 3
- Bathrooms: 5
- Full bathrooms: 3
- 1/2 bathrooms: 2
- Main level bathrooms: 2
- Main level bedrooms: 1
Bedroom
- Level: Basement
- Area: 238
- Dimensions: 18.67 x 12.75
Bedroom 1
- Level: Basement
- Area: 203.06
- Dimensions: 14.25 x 14.25
Bathroom
- Level: Main
- Area: 63
- Dimensions: 7 x 9
Bathroom 1
- Level: Main
- Area: 31.56
- Dimensions: 5.33 x 5.92
Bathroom 2
- Level: Basement
- Area: 59.79
- Dimensions: 6.83 x 8.75
Bathroom 3
- Level: Basement
- Area: 28.88
- Dimensions: 4.5 x 6.42
Bathroom 4
- Level: Basement
- Area: 26.5
- Dimensions: 4.42 x 6
Dining room
- Level: Main
- Area: 185
- Dimensions: 15 x 12.33
Kitchen
- Level: Main
- Area: 105.42
- Dimensions: 9.58 x 11
Living room
- Level: Main
- Area: 288
- Dimensions: 18 x 16
Heating
- Baseboard
Appliances
- Included: Electric Cooktop, Electric Oven, Dishwasher, Washer, Microwave, Refrigerator
- Laundry: Laundry Room
Features
- Ensuite Bath, Master Downstairs
- Flooring: Ceramic Tile, Hardwood, Laminate
- Basement: Full
- Has fireplace: Yes
- Fireplace features: Wood Burning Stove
Interior area
- Total structure area: 2,344
- Total interior livable area: 2,344 sqft
- Finished area above ground: 1,311
Property
Parking
- Parking features: Attached, Gravel
- Has attached garage: Yes
- Details: Garage Details(21'11x12'4 Attached Main Level (14'4x21 Lower Level))
Features
- Patio & porch: Deck
- Has view: Yes
- View description: Lake
- Has water view: Yes
- Water view: Lake
- Waterfront features: Lake, Lake Privileges
- Body of water: Ponhook Lake
Lot
- Size: 1.1 Acres
- Features: Partially Cleared, 1 to 2.99 Acres
Details
- Parcel number: 70126214
- Zoning: Rural
- Other equipment: No Rental Equipment
Construction
Type & style
- Home type: SingleFamily
- Architectural style: Bungalow
- Property subtype: Single Family Residence
Materials
- Wood Siding
- Roof: Asphalt
Condition
- New construction: No
- Year built: 1999
Utilities & green energy
- Sewer: Septic Tank
- Water: Pond/Lake
- Utilities for property: Electricity Connected, Phone Connected, Electric
Community & HOA
Location
- Region: Queens
Financial & listing details
- Price per square foot: C$277/sqft
- Tax assessed value: C$445,500
- Price range: C$649.9K - C$649.9K
- Date on market: 11/7/2025
- Inclusions: All Contents Less Personal Items
- Exclusions: Personal Items
- Ownership: Freehold
- Electric utility on property: Yes
(902) 527-7614
By pressing Contact Agent, you agree that the real estate professional identified above may call/text you about your search, which may involve use of automated means and pre-recorded/artificial voices. You don't need to consent as a condition of buying any property, goods, or services. Message/data rates may apply. You also agree to our Terms of Use. Zillow does not endorse any real estate professionals. We may share information about your recent and future site activity with your agent to help them understand what you're looking for in a home.
Price history
Price history
| Date | Event | Price |
|---|---|---|
| 11/7/2025 | Listed for sale | C$649,900C$277/sqft |
Source: | ||
Public tax history
Public tax history
Tax history is unavailable.Climate risks
Neighborhood: B0T
Nearby schools
GreatSchools rating
No schools nearby
We couldn't find any schools near this home.
Schools provided by the listing agent
- Elementary: Greenfield Elementary School
- Middle: North Queens Rural High School
- High: North Queens Rural High School
Source: NSAR. This data may not be complete. We recommend contacting the local school district to confirm school assignments for this home.
