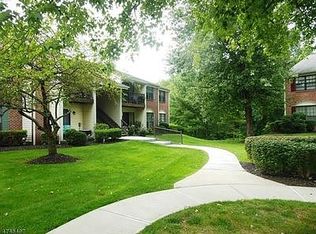Impressive and updated 2 bed / 2 bath condo in the desired community of Society Hill. FIRST FLOOR UNIT with a serene view, which backs onto private woods and an open land area - sunny and quiet with its southern exposure. Prime parking space is a definite extra with this condo. Updates include kitchen, master bathroom and all windows! Master bedroom includes COMPLETELY RENOVATED en-suite bathroom with quartz countertop, soft close cabinets and a gorgeous walk in shower! Master bedroom also includes walk-in closet. Every window offers a beautiful, private view. On site amenities include: pool, clubhouse, tennis courts and playground. Close to shopping, train & highways 78/287. Plus, Top rated Basking Ridge schools!
This property is off market, which means it's not currently listed for sale or rent on Zillow. This may be different from what's available on other websites or public sources.
