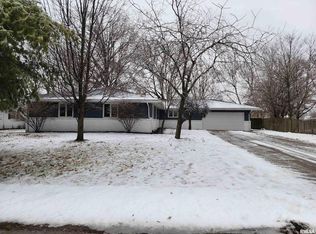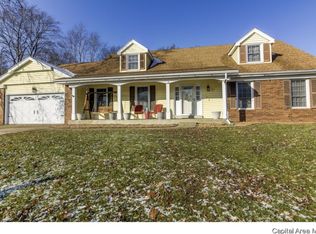Sold for $270,000 on 10/18/23
$270,000
51 Axline Rd, Chatham, IL 62629
4beds
2,413sqft
Single Family Residence, Residential
Built in 1975
0.27 Acres Lot
$290,400 Zestimate®
$112/sqft
$2,534 Estimated rent
Home value
$290,400
$276,000 - $305,000
$2,534/mo
Zestimate® history
Loading...
Owner options
Explore your selling options
What's special
Wowza… Check out the (18x32) inground POOL and entertainment area in this back yard. Mounted TV and cover stay too, so you can watch your favorite game in the pool. House also has attached supply closet for pool supplies and separate shed. ½ bath is conveniently located right off the family room entrance from pool. This trendy and updated 4 bedroom, 2.5 bath ranch sits on a crawl and has over 2400 sq. feet. Located in popular Glenwood Park (Chatham). The association has 4 ponds & 20 acres of common area including walking trails. Within walking distance to Lake Springfield, GMS & GIS Schools. Kitchen has been updated with professionally painted white cabinets by Dan Deweese, solid surface countertops, under cabinet lighting, and gas brick fireplace that that has been whitewashed. This home has a living area, office/dining area and massive family room with wood burning fireplace. Large drop zone/mud room off garage and cabinets stay. Bonus: All appliances stay including washer/dryer. The big ticket items are done: Furnace & water heater 2017, driveway 2018, kitchen appliances 2021/2022, roof 2021. Pool pump in 2018, liner/filter/winter cover in 2022. Pre-inspected. Will be showing Sept. 15th - 17th
Zillow last checked: 8 hours ago
Listing updated: October 20, 2023 at 01:01pm
Listed by:
Jane Hay Mobl:217-414-1203,
The Real Estate Group, Inc.
Bought with:
Jami R Winchester, 475109074
The Real Estate Group, Inc.
Source: RMLS Alliance,MLS#: CA1024575 Originating MLS: Capital Area Association of Realtors
Originating MLS: Capital Area Association of Realtors

Facts & features
Interior
Bedrooms & bathrooms
- Bedrooms: 4
- Bathrooms: 3
- Full bathrooms: 2
- 1/2 bathrooms: 1
Bedroom 1
- Level: Main
- Dimensions: 17ft 0in x 11ft 7in
Bedroom 2
- Level: Main
- Dimensions: 9ft 11in x 10ft 3in
Bedroom 3
- Level: Main
- Dimensions: 9ft 11in x 10ft 1in
Bedroom 4
- Level: Main
- Dimensions: 9ft 6in x 10ft 11in
Other
- Level: Main
- Dimensions: 11ft 1in x 6ft 9in
Other
- Level: Main
- Dimensions: 9ft 0in x 12ft 7in
Additional room
- Description: mudroom/drop zone
- Level: Main
- Dimensions: 15ft 5in x 9ft 11in
Family room
- Level: Main
- Dimensions: 19ft 2in x 19ft 2in
Kitchen
- Level: Main
- Dimensions: 22ft 4in x 12ft 6in
Living room
- Level: Main
- Dimensions: 13ft 7in x 15ft 7in
Main level
- Area: 2413
Heating
- Forced Air
Cooling
- Central Air
Appliances
- Included: Dishwasher, Disposal, Dryer, Microwave, Range, Refrigerator, Washer
Features
- Ceiling Fan(s), High Speed Internet, Solid Surface Counter
- Windows: Blinds
- Basement: Crawl Space
- Attic: Storage
- Number of fireplaces: 2
- Fireplace features: Family Room, Gas Log, Kitchen, Wood Burning
Interior area
- Total structure area: 2,413
- Total interior livable area: 2,413 sqft
Property
Parking
- Total spaces: 2
- Parking features: Attached
- Attached garage spaces: 2
- Details: Number Of Garage Remotes: 1
Features
- Patio & porch: Patio
- Pool features: In Ground
Lot
- Size: 0.27 Acres
- Dimensions: 100 x 120
- Features: Wooded
Details
- Additional structures: Shed(s)
- Parcel number: 29080403013
Construction
Type & style
- Home type: SingleFamily
- Architectural style: Ranch
- Property subtype: Single Family Residence, Residential
Materials
- Frame, Brick, Wood Siding
- Foundation: Concrete Perimeter
- Roof: Shingle
Condition
- New construction: No
- Year built: 1975
Utilities & green energy
- Sewer: Public Sewer
- Water: Public
- Utilities for property: Cable Available
Community & neighborhood
Location
- Region: Chatham
- Subdivision: Glenwood Park
HOA & financial
HOA
- Has HOA: Yes
- HOA fee: $160 annually
Other
Other facts
- Road surface type: Paved
Price history
| Date | Event | Price |
|---|---|---|
| 10/18/2023 | Sold | $270,000+0%$112/sqft |
Source: | ||
| 9/17/2023 | Pending sale | $269,900$112/sqft |
Source: | ||
| 9/14/2023 | Listed for sale | $269,900+46.7%$112/sqft |
Source: | ||
| 9/4/2008 | Sold | $184,000$76/sqft |
Source: Public Record Report a problem | ||
Public tax history
| Year | Property taxes | Tax assessment |
|---|---|---|
| 2024 | $4,709 +6.3% | $71,235 +10.3% |
| 2023 | $4,430 +5.8% | $64,554 +7.2% |
| 2022 | $4,188 +5% | $60,218 +5.3% |
Find assessor info on the county website
Neighborhood: 62629
Nearby schools
GreatSchools rating
- 6/10Glenwood Intermediate SchoolGrades: 5-6Distance: 0.9 mi
- 7/10Glenwood Middle SchoolGrades: 7-8Distance: 0.7 mi
- 7/10Glenwood High SchoolGrades: 9-12Distance: 1.5 mi

Get pre-qualified for a loan
At Zillow Home Loans, we can pre-qualify you in as little as 5 minutes with no impact to your credit score.An equal housing lender. NMLS #10287.

