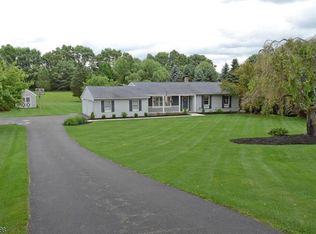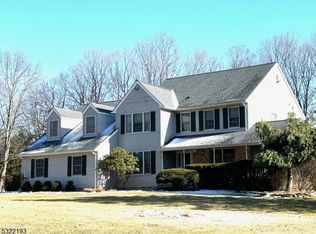This pristine 7-RM, 3-BR & 2-bth ranch home on 1.27 lvl & opn acs features poured conc construction, cen air, HWBB heat, vaulted ceilings, oak wd flrs, new intr paint, upd tile bths, seamless gutters, a new kitchen, a fin bsmt, a 2-car attached gar, a 1-car det gar, a lg deck w hot tub & a fenced bkyrd. The new kitchen has cus cabs, gran cntrtop, tiled bksplsh & a Pergo flr. The DR & LR sit open under the vaulted ceiling & the slider drs with blt-in mini-blinds lead to the 40x15 rear deck. The MBR has new carpet, a ceiling fan, a w-i closet and a MBath with marble flr, a marble shwr & jetted tub and a cus granite vanity. The 2nd & 3rd BRs also feature nw carpet & fans. The bsmt has a 50x22 paneled FR warmed by a wd stv & a cus oak bar, a sep office & lots of storage. Just min to shopping, schls & Rte 80.
This property is off market, which means it's not currently listed for sale or rent on Zillow. This may be different from what's available on other websites or public sources.

