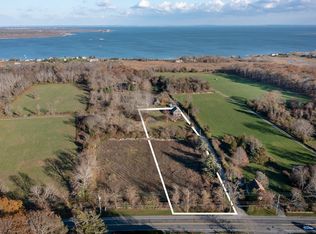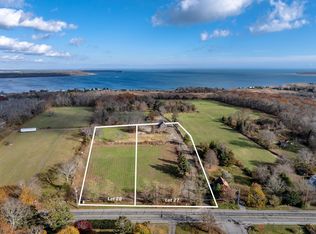Sold for $840,000 on 03/28/24
$840,000
51 Association Rd, Fairhaven, MA 02719
1beds
1,272sqft
Single Family Residence
Built in 1965
0.32 Acres Lot
$830,900 Zestimate®
$660/sqft
$3,343 Estimated rent
Home value
$830,900
$789,000 - $872,000
$3,343/mo
Zestimate® history
Loading...
Owner options
Explore your selling options
What's special
This beautiful spacious home has breathtaking views of Buzzards Bay, Elizabeth Islands, and Woods Hole passage to Martha's Vineyard. A prime waterfront location in a private association with a wonderful private association beach. Moorings may be available to association members. This home has a large wrap-around deck overlooking the bay and lovely grounds. The living room, which is all white, has a gorgeous stone fireplace and nice high beamed, cathedral ceilings. The open floor plan interior has been updated with gray vinyl plank floors and light airy colors throughout the home. This is a very special property and a rare opportunity to buy in this lovely area of Sconticut Neck in the charming town of Fairhaven, with its gorgeous historic buildings. Why fight Cape traffic when you can be on the deck or the beach and relaxing.
Zillow last checked: 8 hours ago
Listing updated: March 28, 2024 at 11:48am
Listed by:
Byron R. Ford Jr 508-717-5566,
Berkshire Hathaway HomeServices Robert Paul Properties 508-991-6661
Bought with:
Byron R. Ford Jr
Berkshire Hathaway HomeServices Robert Paul Properties
Source: MLS PIN,MLS#: 73182789
Facts & features
Interior
Bedrooms & bathrooms
- Bedrooms: 1
- Bathrooms: 2
- Full bathrooms: 2
Primary bedroom
- Features: Cathedral Ceiling(s), Beamed Ceilings, Flooring - Vinyl
- Level: Second
- Area: 216.94
- Dimensions: 11.83 x 18.33
Primary bathroom
- Features: No
Bathroom 1
- Features: Bathroom - Full
- Level: Second
- Area: 83.13
- Dimensions: 8.75 x 9.5
Dining room
- Features: Cathedral Ceiling(s), Beamed Ceilings, Open Floorplan
- Level: Second
- Area: 131.71
- Dimensions: 9.08 x 14.5
Kitchen
- Features: Vaulted Ceiling(s), Flooring - Vinyl, Countertops - Stone/Granite/Solid, Countertops - Upgraded, Cabinets - Upgraded
- Level: Second
- Area: 153.48
- Dimensions: 11.58 x 13.25
Living room
- Features: Cathedral Ceiling(s), Beamed Ceilings, Flooring - Vinyl, Balcony / Deck, French Doors, Open Floorplan, Lighting - Pendant, Lighting - Overhead
- Level: Second
- Area: 565.83
- Dimensions: 23.33 x 24.25
Office
- Features: Ceiling - Cathedral, Ceiling - Beamed, Flooring - Vinyl
- Level: Second
- Area: 109.51
- Dimensions: 15.83 x 6.92
Heating
- Forced Air, Electric
Cooling
- None
Appliances
- Laundry: Dryer Hookup - Electric, Washer Hookup, First Floor, Electric Dryer Hookup
Features
- Cathedral Ceiling(s), Beamed Ceilings, Slider, Storage, Home Office
- Flooring: Tile, Vinyl / VCT, Flooring - Vinyl
- Doors: French Doors
- Windows: Insulated Windows, Storm Window(s)
- Basement: Full,Finished
- Number of fireplaces: 1
- Fireplace features: Living Room
Interior area
- Total structure area: 1,272
- Total interior livable area: 1,272 sqft
Property
Parking
- Total spaces: 6
- Parking features: Off Street
- Uncovered spaces: 6
Accessibility
- Accessibility features: No
Features
- Levels: Multi/Split
- Patio & porch: Porch, Deck, Patio
- Exterior features: Porch, Deck, Patio
- Has view: Yes
- View description: Scenic View(s)
- Waterfront features: Waterfront, Ocean, Bay, Bay, 0 to 1/10 Mile To Beach, Beach Ownership(Private, Association)
Lot
- Size: 0.32 Acres
- Features: Wooded, Easements, Flood Plain
Details
- Parcel number: M:0029 L:0033B,3281768
- Zoning: RR
Construction
Type & style
- Home type: SingleFamily
- Architectural style: Ranch
- Property subtype: Single Family Residence
Materials
- Frame
- Foundation: Concrete Perimeter
- Roof: Shingle
Condition
- Year built: 1965
Utilities & green energy
- Electric: Circuit Breakers
- Sewer: Public Sewer
- Water: Public
- Utilities for property: for Electric Range, for Electric Oven, for Electric Dryer, Washer Hookup
Community & neighborhood
Community
- Community features: Park, Walk/Jog Trails, Medical Facility, Laundromat, Bike Path
Location
- Region: Fairhaven
HOA & financial
HOA
- Has HOA: Yes
- HOA fee: $600 annually
Price history
| Date | Event | Price |
|---|---|---|
| 3/28/2024 | Sold | $840,000-5.4%$660/sqft |
Source: MLS PIN #73182789 Report a problem | ||
| 2/21/2024 | Contingent | $888,000$698/sqft |
Source: MLS PIN #73182789 Report a problem | ||
| 1/25/2024 | Price change | $888,000-1.3%$698/sqft |
Source: MLS PIN #73182789 Report a problem | ||
| 11/27/2023 | Listed for sale | $899,900+125%$707/sqft |
Source: MLS PIN #73182789 Report a problem | ||
| 4/13/2018 | Sold | $400,000-16.6%$314/sqft |
Source: Public Record Report a problem | ||
Public tax history
| Year | Property taxes | Tax assessment |
|---|---|---|
| 2025 | $5,001 +2.3% | $536,600 +1.3% |
| 2024 | $4,887 +4.7% | $529,500 +12.9% |
| 2023 | $4,667 +4.3% | $469,000 +7.1% |
Find assessor info on the county website
Neighborhood: 02719
Nearby schools
GreatSchools rating
- 7/10Leroy WoodGrades: PK-5Distance: 1.7 mi
- 5/10Hastings Middle SchoolGrades: 6-8Distance: 2.8 mi
- 5/10Fairhaven High SchoolGrades: 9-12Distance: 3 mi

Get pre-qualified for a loan
At Zillow Home Loans, we can pre-qualify you in as little as 5 minutes with no impact to your credit score.An equal housing lender. NMLS #10287.

