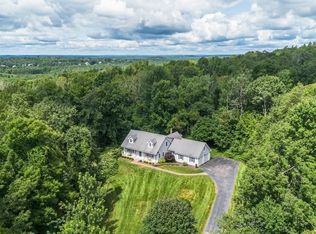Rare opportunity to own a custom built, log cabin style home on 6+ acres in desirable location in Paxton! Large, open concept living, dining and kitchen area with vaulted ceilings, rustic beams and flexible floorplan to fit all of your needs. Expansive first floor master suite with master bath, walk in closet and unfinished loft space for even more future living space potential. Bright sunroom overlooks the privacy of the wooded backyard. Another good sized bedroom, main bathroom and laundry room complete the first level. Third bedroom and additional bath on second level. Two car garage under and huge unfinished, walkout basement. Accessible location within the town, just minutes from the Worcester line!
This property is off market, which means it's not currently listed for sale or rent on Zillow. This may be different from what's available on other websites or public sources.
