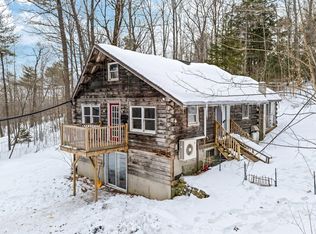Closed
$455,000
51 Asa Hutchinson Road, Fayette, ME 04349
3beds
2,354sqft
Single Family Residence
Built in 2004
4.3 Acres Lot
$456,100 Zestimate®
$193/sqft
$3,087 Estimated rent
Home value
$456,100
$360,000 - $579,000
$3,087/mo
Zestimate® history
Loading...
Owner options
Explore your selling options
What's special
Back on market at no fault of the property!! Welcome to Your Dream Retreat!
This beautifully crafted executive ranch offers the perfect blend of luxury, comfort, and tranquility. Nestled on over 4 private acres, this 3-bedroom, 3-bath home is designed to impress—with sweeping western views of iconic landmarks including Sugarloaf, Moose Hill, and Mt. Blue.
Step inside to a thoughtfully designed layout featuring an expansive kitchen, open-concept living areas, and a sun-drenched sunroom with radiant heat—perfect for soaking in the natural beauty year-round. The finished walkout basement adds valuable living space, ideal for a guest suite, home office, or recreational area. Possible in law suite, with room to expand it for more space!
The oversized, heated two-car garage is a true standout, featuring 12-foot doors and a full staircase leading to a large room above—ideal for extra storage, a workshop, or creative space. A mini barn adds further value, catering to homesteaders, hobby farmers, or anyone seeking additional flexibility.
Whether you're dreaming of a serene lifestyle surrounded by nature or seeking a versatile property with room to grow, this exceptional home delivers unmatched views, premium features, and endless potential.
Don't miss your chance to own this rare, feature-rich gem!
Zillow last checked: 8 hours ago
Listing updated: November 14, 2025 at 08:17am
Listed by:
Fontaine Family-The Real Estate Leader
Bought with:
Your Home Sold Guaranteed Realty
Source: Maine Listings,MLS#: 1619861
Facts & features
Interior
Bedrooms & bathrooms
- Bedrooms: 3
- Bathrooms: 3
- Full bathrooms: 3
Bedroom 1
- Level: First
- Area: 133.59 Square Feet
- Dimensions: 12.09 x 11.05
Bedroom 2
- Level: First
- Area: 132.95 Square Feet
- Dimensions: 12.01 x 11.07
Bedroom 3
- Features: Full Bath, Laundry/Laundry Hook-up, Walk-In Closet(s)
- Level: First
- Area: 257.42 Square Feet
- Dimensions: 15.08 x 17.07
Bedroom 4
- Level: Basement
- Area: 193.4 Square Feet
- Dimensions: 12.05 x 16.05
Kitchen
- Level: First
- Area: 166.9 Square Feet
- Dimensions: 11.09 x 15.05
Kitchen
- Level: Basement
- Area: 84.85 Square Feet
- Dimensions: 12.07 x 7.03
Living room
- Level: First
- Area: 196.25 Square Feet
- Dimensions: 15.05 x 13.04
Sunroom
- Level: First
- Area: 189.9 Square Feet
- Dimensions: 9.03 x 21.03
Heating
- Baseboard, Hot Water, Zoned, Radiant
Cooling
- None
Appliances
- Included: Dishwasher, Dryer, Gas Range, Refrigerator, Washer
Features
- 1st Floor Bedroom, 1st Floor Primary Bedroom w/Bath, Pantry, Storage, Walk-In Closet(s), Primary Bedroom w/Bath
- Flooring: Laminate, Tile
- Basement: Interior Entry,Finished,Full
- Has fireplace: No
Interior area
- Total structure area: 2,354
- Total interior livable area: 2,354 sqft
- Finished area above ground: 1,784
- Finished area below ground: 570
Property
Parking
- Total spaces: 2
- Parking features: Paved, Reclaimed, 11 - 20 Spaces, On Site, Garage Door Opener, Heated Garage, Storage
- Attached garage spaces: 2
Features
- Patio & porch: Deck
- Has view: Yes
- View description: Fields, Mountain(s), Scenic
Lot
- Size: 4.30 Acres
- Features: Rural, Rolling Slope, Landscaped
Details
- Additional structures: Outbuilding, Shed(s)
- Parcel number: FAYEMR007B014A
- Zoning: Rural
Construction
Type & style
- Home type: SingleFamily
- Architectural style: Ranch
- Property subtype: Single Family Residence
Materials
- Wood Frame, Vinyl Siding
- Roof: Pitched,Shingle
Condition
- Year built: 2004
Utilities & green energy
- Electric: Circuit Breakers, Generator Hookup
- Sewer: Private Sewer
- Water: Private, Well
Community & neighborhood
Location
- Region: Fayette
Other
Other facts
- Road surface type: Gravel
Price history
| Date | Event | Price |
|---|---|---|
| 11/13/2025 | Sold | $455,000-2.2%$193/sqft |
Source: | ||
| 10/27/2025 | Pending sale | $465,000$198/sqft |
Source: | ||
| 9/22/2025 | Price change | $465,000-2.1%$198/sqft |
Source: | ||
| 8/29/2025 | Price change | $475,000-4%$202/sqft |
Source: | ||
| 7/17/2025 | Pending sale | $495,000$210/sqft |
Source: | ||
Public tax history
| Year | Property taxes | Tax assessment |
|---|---|---|
| 2024 | $4,267 +1.3% | $315,400 |
| 2023 | $4,211 +0.5% | $315,400 |
| 2022 | $4,192 +7% | $315,400 +51.7% |
Find assessor info on the county website
Neighborhood: 04349
Nearby schools
GreatSchools rating
- 6/10Fayette Central SchoolGrades: PK-5Distance: 3.9 mi
- 2/10Spruce Mountain Middle SchoolGrades: 6-8Distance: 6.1 mi
- 3/10Spruce Mountain High SchoolGrades: 9-12Distance: 6 mi
Get pre-qualified for a loan
At Zillow Home Loans, we can pre-qualify you in as little as 5 minutes with no impact to your credit score.An equal housing lender. NMLS #10287.
