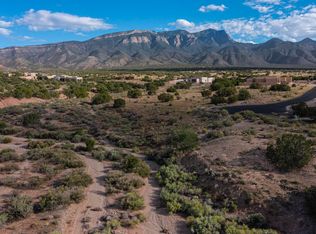Sold
Price Unknown
51 Apache Mesa Rd, Placitas, NM 87043
3beds
2,875sqft
Single Family Residence
Built in 2024
1 Acres Lot
$920,600 Zestimate®
$--/sqft
$4,283 Estimated rent
Home value
$920,600
$838,000 - $1.01M
$4,283/mo
Zestimate® history
Loading...
Owner options
Explore your selling options
What's special
UNDER CONSTRUCTION-Completion soon. Upscale new construction in Apache Mesa. Single story (no steps) w/3 bedrooms (2 suites), office, 3 baths & oversized 3-car garage with Sandia & Jemez Mtn views. Chef's kitchen w/KitchenAid appliances, large island, butler's pantry w/beverage cooler & walk in pantry. Radiant heat+2 combo refrig air/heat units*venetian plaster walls*8 foot knotty alder interior doors*Jeld-Wen Auralast windows/doors*Velux skylights*wood beam ceilings*2 gas fireplaces* 3000 PSI concrete*slab/foundation reinforced w/#3 Fiber rebar*R49 blown-in insulation (ceiling)*R23 (walls)*R19(garage)*air infiltration @doors/windows/sill plates*fire suppression system. Apache Mesa borders Cibola National Forest w/endless outdoor trails & close to The Merc & shopping! Welcome home!
Zillow last checked: 8 hours ago
Listing updated: September 05, 2025 at 06:07am
Listed by:
Mark J Puckett 505-269-6997,
Platinum Properties & Invst.
Bought with:
Lea Beth LaDue, 25733
Re/Max Alliance, REALTORS
Source: SWMLS,MLS#: 1074055
Facts & features
Interior
Bedrooms & bathrooms
- Bedrooms: 3
- Bathrooms: 3
- Full bathrooms: 2
- 3/4 bathrooms: 1
Primary bedroom
- Level: Main
- Area: 355.35
- Dimensions: 17.92 x 19.83
Bedroom 2
- Level: Main
- Area: 128.12
- Dimensions: 10.83 x 11.83
Bedroom 3
- Level: Main
- Area: 234
- Dimensions: 13.83 x 16.92
Kitchen
- Level: Main
- Area: 187.79
- Dimensions: 10.58 x 17.75
Living room
- Level: Main
- Area: 315.69
- Dimensions: 15.92 x 19.83
Office
- Level: Main
- Area: 126.44
- Dimensions: 11.6 x 10.9
Heating
- Combination, Multiple Heating Units, Radiant
Cooling
- Refrigerated
Appliances
- Included: Convection Oven, Cooktop, Dishwasher, Disposal, Microwave, Refrigerator, Range Hood, Wine Cooler
- Laundry: Gas Dryer Hookup, Washer Hookup, Dryer Hookup, ElectricDryer Hookup
Features
- Beamed Ceilings, Ceiling Fan(s), Dual Sinks, Great Room, Garden Tub/Roman Tub, High Speed Internet, Home Office, Kitchen Island, Main Level Primary, Multiple Primary Suites, Pantry, Separate Shower, Water Closet(s), Walk-In Closet(s)
- Flooring: Tile, Vinyl
- Windows: Double Pane Windows, Insulated Windows
- Has basement: No
- Number of fireplaces: 2
- Fireplace features: Gas Log
Interior area
- Total structure area: 2,875
- Total interior livable area: 2,875 sqft
Property
Parking
- Total spaces: 3
- Parking features: Door-Multi, Finished Garage, Two Car Garage, Heated Garage, Oversized, Workshop in Garage
- Garage spaces: 3
Features
- Levels: One
- Stories: 1
- Patio & porch: Covered, Patio
- Exterior features: Courtyard, Private Yard
- Has view: Yes
Lot
- Size: 1 Acres
- Features: Cul-De-Sac, Views
Details
- Parcel number: 1023073018079
- Zoning description: R-1
Construction
Type & style
- Home type: SingleFamily
- Architectural style: Custom
- Property subtype: Single Family Residence
Materials
- Frame, Stucco
- Roof: Pitched
Condition
- Under Construction
- Year built: 2024
Details
- Builder name: Lockwood Construction Llc
Utilities & green energy
- Sewer: Septic Tank
- Water: Shared Well
- Utilities for property: Cable Available, Electricity Connected, Natural Gas Connected, Phone Available, Underground Utilities, Water Connected
Green energy
- Energy generation: None
Community & neighborhood
Location
- Region: Placitas
- Subdivision: Apache Mesa
Other
Other facts
- Listing terms: Cash,Conventional,VA Loan
- Road surface type: Paved
Price history
| Date | Event | Price |
|---|---|---|
| 5/14/2025 | Sold | -- |
Source: | ||
| 4/8/2025 | Pending sale | $940,000$327/sqft |
Source: | ||
| 11/16/2024 | Listed for sale | $940,000$327/sqft |
Source: | ||
Public tax history
Tax history is unavailable.
Neighborhood: 87043
Nearby schools
GreatSchools rating
- 7/10Placitas Elementary SchoolGrades: PK-5Distance: 3.9 mi
- 7/10Bernalillo Middle SchoolGrades: 6-8Distance: 3.3 mi
- 4/10Bernalillo High SchoolGrades: 9-12Distance: 2.7 mi
Schools provided by the listing agent
- Elementary: Placitas
Source: SWMLS. This data may not be complete. We recommend contacting the local school district to confirm school assignments for this home.
Get a cash offer in 3 minutes
Find out how much your home could sell for in as little as 3 minutes with a no-obligation cash offer.
Estimated market value$920,600
Get a cash offer in 3 minutes
Find out how much your home could sell for in as little as 3 minutes with a no-obligation cash offer.
Estimated market value
$920,600
