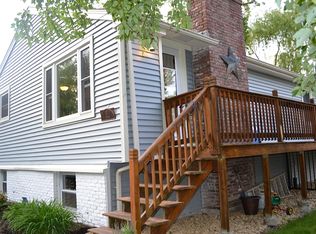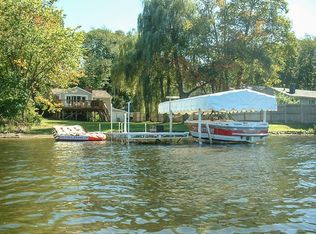A spectacular water view is sure to make you fall madly in love..And a gorgeous 3 bedroom, 1.5 bath with a newer white kitchen will seal the deal. Looking for turnkey? Youve found it here. Cherry floors, two fireplaces, a 20x16 new deck overlooking the water, a terrific finished lower level with a handsome bar, wood stove, half bath and new carpet is perfect for entertaining and watching the game! A barefoot stroll to the neighborhood beach, minutes to schools, playgrounds and shopping. Low. Maintenance siding, new slider, young windows, updated bathrms, fresh designer colors, pergo floors and adorable light fixtures.
This property is off market, which means it's not currently listed for sale or rent on Zillow. This may be different from what's available on other websites or public sources.


