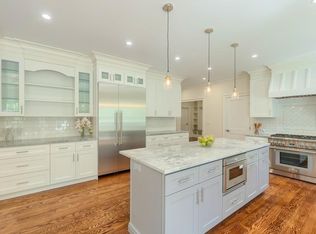Sold for $1,100,000 on 04/24/24
$1,100,000
51 Amelia Way, Groton, MA 01450
4beds
3,026sqft
Single Family Residence
Built in 2020
0.92 Acres Lot
$1,147,900 Zestimate®
$364/sqft
$5,075 Estimated rent
Home value
$1,147,900
$1.07M - $1.23M
$5,075/mo
Zestimate® history
Loading...
Owner options
Explore your selling options
What's special
OPEN HOUSE IS CANCELLED, Accepted Offer! Very young Colonial only lived in part time, boasting a gorgeous farmers porch in the "Woods at Bertozzi Hill" featuring phenomenal sunset views of Mt Wachusett. Elegant & classic selections throughout this home, in addition to the hardwood and tiles floors throughout. Admire the open concept living space of the entire first floor - wonderful for entertaining as well as everyday living. Eat-in Chef's kitchen w/ gorgeous white cabinetry, tile backsplash & long island is open to the dining room and fire placed living room which progresses into vaulted ceiling sunroom offering direct access to a back deck. Primary suite has lavish bath w/ a colossal walk-in tiled shower, double sink vanities, & massive walk-in closet. 3 more bedrooms, another full bath, & laundry room also found on 2nd flr. Walk-up attic above main house plus a second attic above 3 car garage offers the potential for an additional 1,330+ sq ft of living space. Add'l storage in LL.
Zillow last checked: 8 hours ago
Listing updated: April 24, 2024 at 07:03pm
Listed by:
Kiley Brock Team 617-513-7984,
Compass 617-206-3333,
Rachel Kiley 617-513-7984
Bought with:
Mikayla Healy
Conway - Scituate
Source: MLS PIN,MLS#: 73208085
Facts & features
Interior
Bedrooms & bathrooms
- Bedrooms: 4
- Bathrooms: 3
- Full bathrooms: 2
- 1/2 bathrooms: 1
Primary bedroom
- Features: Bathroom - 3/4, Walk-In Closet(s), Flooring - Hardwood, Flooring - Stone/Ceramic Tile, Recessed Lighting
- Level: Second
- Area: 360
- Dimensions: 15 x 24
Bedroom 2
- Features: Closet, Flooring - Hardwood
- Level: Second
- Area: 182
- Dimensions: 13 x 14
Bedroom 3
- Features: Closet, Flooring - Hardwood
- Level: Second
- Area: 154
- Dimensions: 11 x 14
Bedroom 4
- Features: Closet, Flooring - Hardwood
- Level: Second
Primary bathroom
- Features: Yes
Bathroom 1
- Features: Bathroom - Half, Flooring - Stone/Ceramic Tile, Countertops - Stone/Granite/Solid
- Level: First
Bathroom 2
- Features: Bathroom - Full, Bathroom - Double Vanity/Sink, Bathroom - Tiled With Shower Stall, Flooring - Stone/Ceramic Tile, Countertops - Stone/Granite/Solid, Recessed Lighting
- Level: Second
Bathroom 3
- Features: Bathroom - Full, Bathroom - Double Vanity/Sink, Bathroom - Tiled With Tub & Shower, Flooring - Stone/Ceramic Tile, Countertops - Stone/Granite/Solid
- Level: Second
Dining room
- Features: Flooring - Hardwood
- Level: First
- Area: 187
- Dimensions: 11 x 17
Family room
- Features: Flooring - Hardwood
- Level: First
- Area: 384
- Dimensions: 24 x 16
Kitchen
- Features: Flooring - Hardwood, Dining Area, Countertops - Stone/Granite/Solid, Countertops - Upgraded, Kitchen Island, Cabinets - Upgraded, Recessed Lighting, Stainless Steel Appliances
- Level: First
- Area: 396
- Dimensions: 12 x 33
Heating
- Forced Air, Propane
Cooling
- Central Air
Appliances
- Laundry: Flooring - Stone/Ceramic Tile, Second Floor
Features
- Sun Room, Foyer
- Flooring: Vinyl, Hardwood, Flooring - Hardwood
- Windows: Insulated Windows
- Basement: Full,Walk-Out Access
- Number of fireplaces: 1
- Fireplace features: Family Room
Interior area
- Total structure area: 3,026
- Total interior livable area: 3,026 sqft
Property
Parking
- Total spaces: 8
- Parking features: Attached, Paved
- Attached garage spaces: 3
- Uncovered spaces: 5
Features
- Patio & porch: Porch, Deck - Vinyl
- Exterior features: Porch, Deck - Vinyl
Lot
- Size: 0.92 Acres
- Features: Cul-De-Sac, Level
Details
- Parcel number: 4418890
- Zoning: Res
Construction
Type & style
- Home type: SingleFamily
- Architectural style: Colonial
- Property subtype: Single Family Residence
Materials
- Frame
- Foundation: Concrete Perimeter
- Roof: Shingle
Condition
- Year built: 2020
Utilities & green energy
- Electric: 200+ Amp Service
- Sewer: Private Sewer
- Water: Public
- Utilities for property: for Gas Range
Community & neighborhood
Security
- Security features: Security System
Community
- Community features: Park, Walk/Jog Trails, Stable(s), Golf, Medical Facility, Bike Path, Conservation Area, Highway Access, House of Worship, Private School, Public School, T-Station
Location
- Region: Groton
Other
Other facts
- Road surface type: Paved
Price history
| Date | Event | Price |
|---|---|---|
| 4/24/2024 | Sold | $1,100,000+4.8%$364/sqft |
Source: MLS PIN #73208085 | ||
| 3/8/2024 | Contingent | $1,050,000$347/sqft |
Source: MLS PIN #73208085 | ||
| 3/4/2024 | Listed for sale | $1,050,000+34.6%$347/sqft |
Source: MLS PIN #73208085 | ||
| 9/18/2020 | Sold | $780,000+2.6%$258/sqft |
Source: Public Record | ||
| 5/31/2020 | Listing removed | $759,900$251/sqft |
Source: LAER Realty Partners #72639211 | ||
Public tax history
| Year | Property taxes | Tax assessment |
|---|---|---|
| 2025 | $18,048 +436% | $1,183,500 +430.5% |
| 2024 | $3,367 -1.7% | $223,100 +1.9% |
| 2023 | $3,424 +3.5% | $218,900 +13.7% |
Find assessor info on the county website
Neighborhood: 01450
Nearby schools
GreatSchools rating
- 6/10Groton Dunstable Regional Middle SchoolGrades: 5-8Distance: 3.2 mi
- 10/10Groton-Dunstable Regional High SchoolGrades: 9-12Distance: 5.4 mi
- 6/10Florence Roche SchoolGrades: K-4Distance: 3.3 mi
Schools provided by the listing agent
- Elementary: Florence Roche
- Middle: Gdms
- High: Gdrhs
Source: MLS PIN. This data may not be complete. We recommend contacting the local school district to confirm school assignments for this home.
Get a cash offer in 3 minutes
Find out how much your home could sell for in as little as 3 minutes with a no-obligation cash offer.
Estimated market value
$1,147,900
Get a cash offer in 3 minutes
Find out how much your home could sell for in as little as 3 minutes with a no-obligation cash offer.
Estimated market value
$1,147,900
