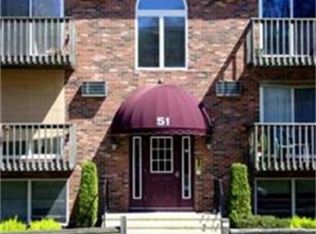Immaculate condo within a short distance to UMass Medical Center and Medical School. New bathroom and recently updated kitchen complete with all appliances. Spacious living room, with sliders to balcony, and a separate dining room. Two great size bedrooms with plenty of closet space. Washer and dryer (installed in 2014) included with unit. The best of both worlds, in a neighborhood setting yet close to city amenities. Great commuters location, within a short distance to Lake Quinsigamond, and near train and major routes.
This property is off market, which means it's not currently listed for sale or rent on Zillow. This may be different from what's available on other websites or public sources.
