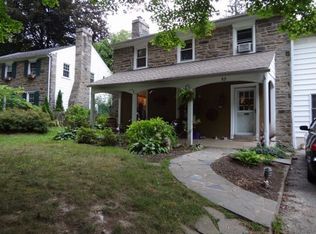Come see this Move-In Ready Gorgeous Stone Tudor. Luxury Kitchen. Hardwood Throughout. Fenced in Yard & Patio. Finished Basement. Attached Garage w/ Inside Access. Pre-Inspected. With Old World charm and New World updates, Finally a home that checks all the boxes. Enter the home through the Paver patio and Large Wooden front door or the Garage into the enormous Mudroom w/ storage, Powder Room, plus washer and dryer. First floor includes open Living Room & Dining Room space with windows throughout and a cozy gas fireplace. Sun-filled Office/Sunroom or Family Room with custom-tiled floor and yard-access provides additional private space. The eat-in Kitchen is a dream with White Onyx Backsplash, a Fratelli Onofri dual-fuel range, Miele Dishwasher, Soft-Close drawers and cabinets, deep Farmhouse Sink, and separate prep sink. Second Floor includes Master Bedroom with en-suite Master Bath, three additional bedrooms, and two additional full bathrooms. Upstairs Bonus Room creates potential for complete In-Law suite separate from the remaining bedrooms. Perhaps the best lot in Greenhill Farms with Both a large front yard and fully-fenced backyard with Included Hot Tub and Shed. Attached One-Car Garage and driveway parking for 4 cars, plus an unending amount of street parking. Within Lower Merion School District, this prime location is walking distance to the Kaiserman JCC and Penn Wynne Park, providing wonderful access to all amenities of the Main Line. Feeding to Penn Wynne Elementary, recently named #1 Public Elementary school in Pennsylvania. **2-10 Home Warranty is in place during the listing period** 2019-06-24
This property is off market, which means it's not currently listed for sale or rent on Zillow. This may be different from what's available on other websites or public sources.
