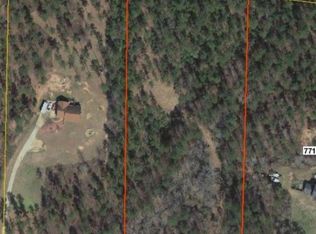Closed
$899,900
51 Alatus Rd, Hogansville, GA 30230
4beds
2,900sqft
Single Family Residence
Built in 2025
10.52 Acres Lot
$893,100 Zestimate®
$310/sqft
$3,075 Estimated rent
Home value
$893,100
$813,000 - $982,000
$3,075/mo
Zestimate® history
Loading...
Owner options
Explore your selling options
What's special
Modern Farmhouse Barndominium on 10+ acres full use of open land with endless views. Master and guest bedroom on main level. Open concept with custom cabinets, butlers pantry with coffee bar and drink cooler. Hardwood floors in all main areas and bedrooms. tile floors in baths and laundry. Oversized 30 X 40 garage for side by side or other vehicles.
Zillow last checked: 8 hours ago
Listing updated: October 03, 2025 at 12:44pm
Listed by:
Christie C Hayes 678-871-0156,
Keller Williams Realty Atl. Partners,
Kristina Stephens 770-231-2805,
Keller Williams Realty Atl. Partners
Bought with:
Eileen Walls, 413268
Josey Young & Brady Realty
Source: GAMLS,MLS#: 10523831
Facts & features
Interior
Bedrooms & bathrooms
- Bedrooms: 4
- Bathrooms: 3
- Full bathrooms: 3
- Main level bathrooms: 2
- Main level bedrooms: 2
Dining room
- Features: Dining Rm/Living Rm Combo
Kitchen
- Features: Breakfast Bar, Kitchen Island, Pantry, Solid Surface Counters, Walk-in Pantry
Heating
- Central, Electric
Cooling
- Ceiling Fan(s), Central Air, Electric
Appliances
- Included: Convection Oven, Cooktop, Dishwasher, Electric Water Heater, Microwave, Oven, Stainless Steel Appliance(s), Tankless Water Heater
- Laundry: In Hall, Mud Room
Features
- Beamed Ceilings, Double Vanity, High Ceilings, Master On Main Level, Tile Bath, Entrance Foyer, Vaulted Ceiling(s), Walk-In Closet(s)
- Flooring: Hardwood, Tile
- Windows: Double Pane Windows
- Basement: None
- Number of fireplaces: 1
- Fireplace features: Factory Built, Family Room
- Common walls with other units/homes: No Common Walls
Interior area
- Total structure area: 2,900
- Total interior livable area: 2,900 sqft
- Finished area above ground: 2,900
- Finished area below ground: 0
Property
Parking
- Total spaces: 4
- Parking features: Attached, Garage, Garage Door Opener, Kitchen Level, Parking Pad, RV/Boat Parking, Side/Rear Entrance, Storage
- Has attached garage: Yes
- Has uncovered spaces: Yes
Accessibility
- Accessibility features: Accessible Doors, Accessible Entrance
Features
- Levels: Two
- Stories: 2
- Patio & porch: Patio
Lot
- Size: 10.52 Acres
- Features: Level, Private
- Residential vegetation: Grassed, Partially Wooded
Details
- Parcel number: 054 2272 020
- Special conditions: Agent/Seller Relationship
Construction
Type & style
- Home type: SingleFamily
- Architectural style: Other
- Property subtype: Single Family Residence
Materials
- Concrete, Stone
- Foundation: Slab
- Roof: Composition,Tin
Condition
- New Construction
- New construction: Yes
- Year built: 2025
Details
- Warranty included: Yes
Utilities & green energy
- Sewer: Septic Tank
- Water: Public
- Utilities for property: Electricity Available, Propane, Underground Utilities, Water Available
Green energy
- Green verification: ENERGY STAR Certified Homes
- Energy efficient items: Doors, Insulation
- Water conservation: Low-Flow Fixtures
Community & neighborhood
Security
- Security features: Carbon Monoxide Detector(s), Smoke Detector(s)
Community
- Community features: None
Location
- Region: Hogansville
- Subdivision: Alatus Acres
Other
Other facts
- Listing agreement: Exclusive Right To Sell
- Listing terms: Cash,Conventional,FHA,VA Loan
Price history
| Date | Event | Price |
|---|---|---|
| 10/3/2025 | Sold | $899,900$310/sqft |
Source: | ||
| 9/9/2025 | Pending sale | $899,900$310/sqft |
Source: | ||
| 5/16/2025 | Listed for sale | $899,900$310/sqft |
Source: | ||
Public tax history
Tax history is unavailable.
Neighborhood: 30230
Nearby schools
GreatSchools rating
- 6/10Glanton Elementary SchoolGrades: PK-5Distance: 2.1 mi
- 3/10Smokey Road Middle SchoolGrades: 6-8Distance: 9.6 mi
- 7/10Newnan High SchoolGrades: 9-12Distance: 10.1 mi
Schools provided by the listing agent
- Elementary: Glanton
- Middle: Smokey Road
- High: Newnan
Source: GAMLS. This data may not be complete. We recommend contacting the local school district to confirm school assignments for this home.
Get a cash offer in 3 minutes
Find out how much your home could sell for in as little as 3 minutes with a no-obligation cash offer.
Estimated market value$893,100
Get a cash offer in 3 minutes
Find out how much your home could sell for in as little as 3 minutes with a no-obligation cash offer.
Estimated market value
$893,100
