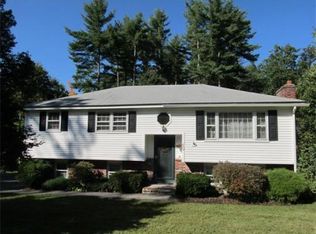This beautifully presented home provides easy single level living. A quaint porch leads into a grand wood accented foyer highlighted w/ a brick hearth & fireplace & access to the backyard. Arrive into a gourmet kitchen built for function w/ a center island w/ bar height seating. Continue to find a beautiful Full BA w/ a tiled walk in shower & 2 spacious BDRMS. Off the hallway is a show stopping sundrenched Family Room w/ geometric window along w/ french patio doors joining the indoors w/ the out. The remainder of the 1st floor offers an addtâl Full BA w/ dual sinks, a Living Room w/ French doors along w/ a door accessing the backyard leading to a well kept deck for garden & grilling. Room to expand is offered in the basement w/ a finished & unfinished workshop area. Living is easy in this exquisite fenced backyard boasting an 18x36 inground pool w/ pool house. Highlights include: New Siding/Trim, paint, sprinkler system, heated garage & central ac. A home for generations to come!
This property is off market, which means it's not currently listed for sale or rent on Zillow. This may be different from what's available on other websites or public sources.
