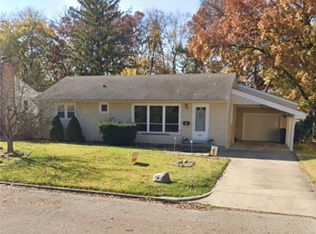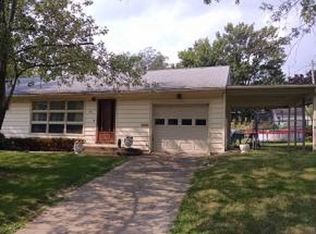Sold for $100,000
$100,000
51 7th Dr, Decatur, IL 62521
4beds
900sqft
SingleFamily
Built in 1954
8,400 Square Feet Lot
$112,300 Zestimate®
$111/sqft
$1,366 Estimated rent
Home value
$112,300
$94,000 - $134,000
$1,366/mo
Zestimate® history
Loading...
Owner options
Explore your selling options
What's special
Charming 4 bedroom 1.5 bath single family home with finished lower level and a fenced in yard. This newly updated home offers everything you need for comfortable living. With its recent updates, including brand new siding, windows, doors, furnace, roof (2022) and central air conditioning (2021) you'll enjoy peace of mind knowing these essential elements are new.
The finished lower level adds additional living space and storage.
The detached 1/5 car garage provides extra room for storage or workshop space.
Located just steps from the local grocery store, this home offers the perfect balance of convenience and neighborhood charm!
Facts & features
Interior
Bedrooms & bathrooms
- Bedrooms: 4
- Bathrooms: 2
- Full bathrooms: 1
- 1/2 bathrooms: 1
Cooling
- Central
Features
- Flooring: Carpet, Hardwood, Laminate
- Basement: Finished
Interior area
- Total interior livable area: 900 sqft
Property
Parking
- Total spaces: 2
- Parking features: Garage - Detached, Off-street
Features
- Exterior features: Vinyl
- Has view: Yes
- View description: City
Lot
- Size: 8,400 sqft
Details
- Parcel number: 041222456025
Construction
Type & style
- Home type: SingleFamily
Materials
- Roof: Shake / Shingle
Condition
- Year built: 1954
Community & neighborhood
Location
- Region: Decatur
Price history
| Date | Event | Price |
|---|---|---|
| 2/19/2025 | Sold | $100,000-16.6%$111/sqft |
Source: Public Record Report a problem | ||
| 10/28/2024 | Price change | $119,900-4%$133/sqft |
Source: Owner Report a problem | ||
| 10/22/2024 | Listed for sale | $124,900$139/sqft |
Source: Owner Report a problem | ||
Public tax history
| Year | Property taxes | Tax assessment |
|---|---|---|
| 2024 | $2,148 +0.8% | $22,193 +3.7% |
| 2023 | $2,131 +6.4% | $21,408 +9.3% |
| 2022 | $2,003 +6.4% | $19,583 +7.1% |
Find assessor info on the county website
Neighborhood: 62521
Nearby schools
GreatSchools rating
- 2/10South Shores Elementary SchoolGrades: K-6Distance: 0.8 mi
- 1/10Stephen Decatur Middle SchoolGrades: 7-8Distance: 4.7 mi
- 2/10Eisenhower High SchoolGrades: 9-12Distance: 1.4 mi
Get pre-qualified for a loan
At Zillow Home Loans, we can pre-qualify you in as little as 5 minutes with no impact to your credit score.An equal housing lender. NMLS #10287.

