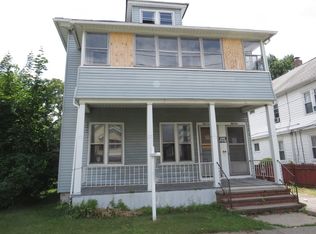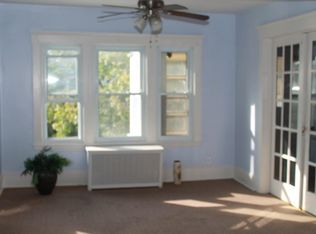Sold for $385,000
$385,000
51-53 Sterling St, Springfield, MA 01107
5beds
2,121sqft
2 Family - 2 Units Up/Down
Built in 1904
-- sqft lot
$-- Zestimate®
$182/sqft
$-- Estimated rent
Home value
Not available
Estimated sales range
Not available
Not available
Zestimate® history
Loading...
Owner options
Explore your selling options
What's special
Welcome to this delightful multi-family home. This property features two spacious, well-appointed apartments, each designed with modern upgrades and comfort in mind. The first-floor unit boasts two generously sized bedrooms, updated kitchen with sleek granite countertops and appliances, beautiful laminated floors and energy-efficient replacement windows.The second-floor apartment offers three comfortable bedrooms, a recently updated kitchen with granite countertops, replacement windows, and a refreshed bathroom. Both units showcase contemporary finishes and thoughtful upgrades throughout, providing a perfect blend of functionality and style.Recently renovated, this multi family home boasts brand-new gas furnaces in both units. Updates also include a newly constructed porch, fresh siding, and newer roof, all designed to enhance comfort, durability, and energy efficiency.
Zillow last checked: 8 hours ago
Listing updated: January 17, 2025 at 01:16pm
Listed by:
Galyna Ovdiychuk 413-579-1604,
Naples Realty Group 413-650-1314,
Galyna Ovdiychuk 413-579-1604
Bought with:
Sadie Camilo
Team Zingales Realty, LLC
Source: MLS PIN,MLS#: 73310902
Facts & features
Interior
Bedrooms & bathrooms
- Bedrooms: 5
- Bathrooms: 2
- Full bathrooms: 2
Heating
- Forced Air, Natural Gas
Cooling
- Window Unit(s)
Appliances
- Included: Range, Dishwasher, Microwave, ENERGY STAR Qualified Refrigerator, Refrigerator
- Laundry: Washer Hookup, Dryer Hookup, Washer & Dryer Hookup
Features
- Bathroom With Tub & Shower, Walk-Up Attic, Stone/Granite/Solid Counters, Upgraded Cabinets, Upgraded Countertops, Remodeled, Living Room, Dining Room, Kitchen
- Flooring: Tile, Hardwood
- Basement: Full,Walk-Out Access,Unfinished
- Has fireplace: No
Interior area
- Total structure area: 2,121
- Total interior livable area: 2,121 sqft
Property
Parking
- Total spaces: 4
- Parking features: Off Street
- Uncovered spaces: 4
Features
- Exterior features: Balcony
- Fencing: Fenced
Lot
- Size: 5,998 sqft
- Features: Cleared
Details
- Parcel number: S:11135 P:0040,2607001
- Zoning: R2
Construction
Type & style
- Home type: MultiFamily
- Property subtype: 2 Family - 2 Units Up/Down
Materials
- Frame
- Foundation: Brick/Mortar
- Roof: Shingle
Condition
- Year built: 1904
Utilities & green energy
- Electric: 110 Volts
- Sewer: Public Sewer
- Water: Public
- Utilities for property: for Electric Range
Community & neighborhood
Location
- Region: Springfield
HOA & financial
Other financial information
- Total actual rent: 1700
Price history
| Date | Event | Price |
|---|---|---|
| 1/17/2025 | Sold | $385,000-8.1%$182/sqft |
Source: MLS PIN #73310902 Report a problem | ||
| 12/10/2024 | Contingent | $419,000$198/sqft |
Source: MLS PIN #73310902 Report a problem | ||
| 12/3/2024 | Listed for sale | $419,000$198/sqft |
Source: MLS PIN #73310902 Report a problem | ||
Public tax history
Tax history is unavailable.
Neighborhood: Liberty Heights
Nearby schools
GreatSchools rating
- 4/10Glenwood SchoolGrades: PK-5Distance: 0.4 mi
- 7/10Alfred G Zanetti SchoolGrades: PK-8Distance: 0.7 mi
- 3/10The Springfield Renaissance SchoolGrades: 6-12Distance: 1.2 mi
Get pre-qualified for a loan
At Zillow Home Loans, we can pre-qualify you in as little as 5 minutes with no impact to your credit score.An equal housing lender. NMLS #10287.

