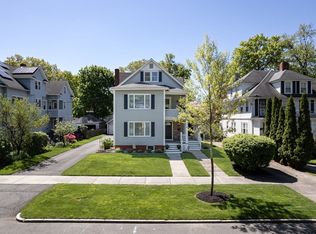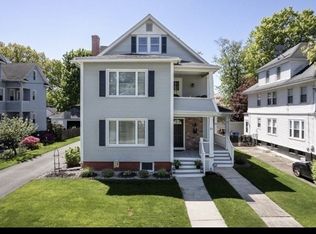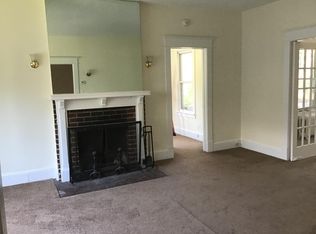Sold for $400,000 on 07/02/24
$400,000
51-53 Olmsted Dr, Springfield, MA 01108
4beds
3,018sqft
Multi Family
Built in 1925
-- sqft lot
$425,300 Zestimate®
$133/sqft
$2,062 Estimated rent
Home value
$425,300
$379,000 - $476,000
$2,062/mo
Zestimate® history
Loading...
Owner options
Explore your selling options
What's special
INVESTORS OR OWNER-OCCUPIED BUYERS TAKE NOTICE! This multi family home features two units with a balance of tasteful updates and well-preserved classic charm; Interior floorplans are almost symmetrical with plenty of polished hardwood flooring, natural woodwork and built-ins throughout; formal dining room(wi th wood beamed ceilings) opens to the living room with brick faced wood burning fireplace and adjacent office space/den/playroom; two modern bathrooms with tile flooring and stylish fixtures; Flexible and functional kitchen with lots of cabinetry and walk-in pantry(owners unit offers white cabinets, Corian counter tops and stainless steel appliances!) GREAT OUTDOORS-Double length driveway with 2 car garage, Trex Deck porches/landings, fenced-in yard with patio and in ground sprinkler system; ADDITIONAL AMENITIES INCLUDE: Separate heat (boilers 2019) hot water/electric; replacement windows (basement/1st & 2nd floors) & DON'T MISS THE EXPANSION POSSIBLITIES on the 3rd floor!
Zillow last checked: 8 hours ago
Source: BHHS broker feed,MLS#: 73239188
Facts & features
Interior
Bedrooms & bathrooms
- Bedrooms: 4
- Bathrooms: 2
- Full bathrooms: 2
Appliances
- Included: Dishwasher, Dryer, Microwave, Refrigerator, Washer
Interior area
- Total structure area: 3,018
- Total interior livable area: 3,018 sqft
Property
Features
- Patio & porch: Patio
Details
- Parcel number: SPRIS09295P0056
Construction
Type & style
- Home type: MultiFamily
- Property subtype: Multi Family
Materials
- Roof: Shake
Condition
- Year built: 1925
Community & neighborhood
Location
- Region: Springfield
Price history
| Date | Event | Price |
|---|---|---|
| 7/2/2024 | Sold | $400,000+3.9%$133/sqft |
Source: Public Record | ||
| 6/6/2024 | Pending sale | $384,900$128/sqft |
Source: BHHS broker feed #73239188 | ||
| 5/24/2024 | Listing removed | $384,900$128/sqft |
Source: BHHS broker feed #73239188 | ||
| 5/17/2024 | Listed for sale | $384,900+130.5%$128/sqft |
Source: BHHS broker feed #73239188 | ||
| 10/20/2003 | Sold | $167,000+17.6%$55/sqft |
Source: Public Record | ||
Public tax history
| Year | Property taxes | Tax assessment |
|---|---|---|
| 2025 | $5,900 -0.3% | $376,300 +2.2% |
| 2024 | $5,915 +11.3% | $368,300 +18.1% |
| 2023 | $5,316 +1.8% | $311,800 +12.3% |
Find assessor info on the county website
Neighborhood: Forest Park
Nearby schools
GreatSchools rating
- 5/10Alice B Beal Elementary SchoolGrades: PK-5Distance: 0.7 mi
- 3/10Forest Park Middle SchoolGrades: 6-8Distance: 0.6 mi
- NALiberty Preparatory AcademyGrades: 9-12Distance: 0.7 mi

Get pre-qualified for a loan
At Zillow Home Loans, we can pre-qualify you in as little as 5 minutes with no impact to your credit score.An equal housing lender. NMLS #10287.
Sell for more on Zillow
Get a free Zillow Showcase℠ listing and you could sell for .
$425,300
2% more+ $8,506
With Zillow Showcase(estimated)
$433,806

