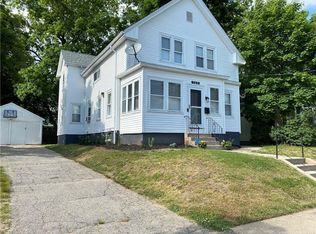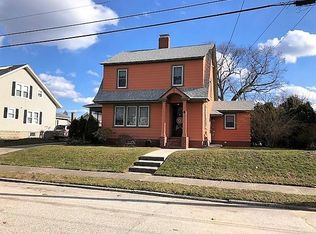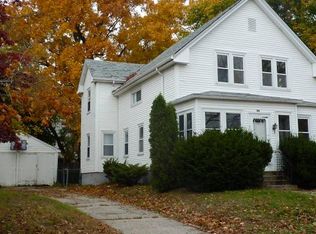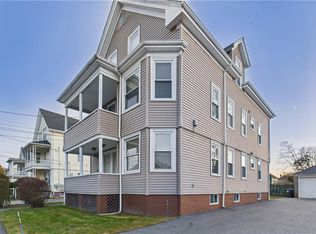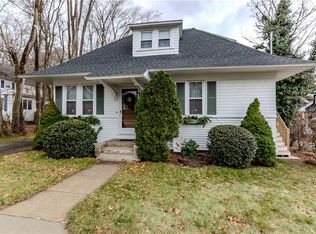Spacious and well-maintained 2-family home in Cranston, RI, offering an exceptional investment or owner-occupied opportunity. Each unit features 2 bedrooms and 1 full bathroom, with over 1,300 sq ft of living space per unit. Large windows fill the rooms with natural light, and beautiful hardwood flooring runs throughout both apartments. Both units are currently occupied, providing immediate rental income. The property includes two separate heating systems, a full unfinished basement for storage, and a detached 2-car garage with additional off-street parking. An extra lot is included in the sale, offering added value and potential for future use. Located in a desirable area near major highways, shopping, restaurants, and local amenities, this multifamily property presents an amazing opportunity in one of Cranston’s most convenient and sought-after locations.
For sale
$725,000
51-53 Oakland Ave, Cranston, RI 02910
4beds
2,632sqft
Est.:
Multi Family
Built in 1920
-- sqft lot
$720,700 Zestimate®
$275/sqft
$-- HOA
What's special
Additional off-street parkingTwo separate heating systems
- 3 days |
- 385 |
- 11 |
Zillow last checked: 8 hours ago
Listing updated: December 11, 2025 at 12:17pm
Listed by:
Kyle Seyboth 508-726-3492,
Century 21 Limitless
Source: StateWide MLS RI,MLS#: 1401483
Tour with a local agent
Facts & features
Interior
Bedrooms & bathrooms
- Bedrooms: 4
- Bathrooms: 2
- Full bathrooms: 2
Heating
- Natural Gas, Steam
Cooling
- None
Appliances
- Included: Gas Water Heater
Features
- Flooring: Hardwood
- Basement: Full,Interior Entry,Unfinished
- Has fireplace: No
Interior area
- Total structure area: 5,544
- Total interior livable area: 2,632 sqft
Video & virtual tour
Property
Parking
- Total spaces: 10
- Parking features: Detached
- Garage spaces: 2
Lot
- Size: 3,920.4 Square Feet
Construction
Type & style
- Home type: MultiFamily
- Property subtype: Multi Family
- Attached to another structure: Yes
Materials
- Vinyl Siding
Condition
- New construction: No
- Year built: 1920
Utilities & green energy
- Electric: Circuit Breakers
- Utilities for property: Sewer Connected, Water Connected
Community & HOA
HOA
- Has HOA: No
Location
- Region: Cranston
Financial & listing details
- Price per square foot: $275/sqft
- Annual tax amount: $5,619
- Date on market: 12/11/2025
- Total actual rent: 4400
- Tenant pays: Heat
Estimated market value
$720,700
$685,000 - $757,000
Not available
Price history
Price history
| Date | Event | Price |
|---|---|---|
| 12/11/2025 | Listed for sale | $725,000+13.3%$275/sqft |
Source: | ||
| 6/5/2025 | Listing removed | $639,999$243/sqft |
Source: | ||
| 5/27/2025 | Price change | $639,999-1.5%$243/sqft |
Source: | ||
| 4/4/2025 | Price change | $649,999-7.1%$247/sqft |
Source: | ||
| 3/21/2025 | Listed for sale | $699,900+40%$266/sqft |
Source: | ||
Public tax history
Public tax history
Tax history is unavailable.BuyAbility℠ payment
Est. payment
$4,484/mo
Principal & interest
$3523
Property taxes
$707
Home insurance
$254
Climate risks
Neighborhood: 02910
Nearby schools
GreatSchools rating
- 5/10Eden Park SchoolGrades: K-5Distance: 0.2 mi
- 6/10Park View Middle SchoolGrades: 6-8Distance: 1.4 mi
- 3/10Cranston High School EastGrades: 9-12Distance: 0.6 mi
- Loading
- Loading
