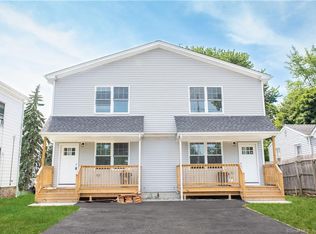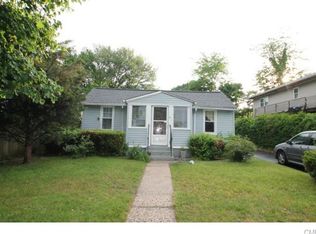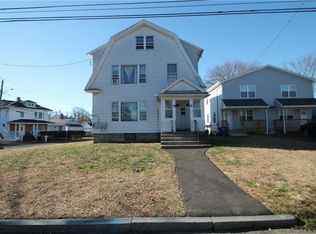New Construction side by side townhouse style 2 family home in the North End of Bridgeport. Left side unit features: ( 1200 square feet ) 5 Rooms : 3 Bedrooms : 1 full bathroom : 1 half bathroom : Open floor plan : Hardwood flooring throughout : Eat in Kitchen ( 289 square feet ) : Living Room ( 306 square feet ) : Bedroom 1 ( 238 square feet ) : Bedroom 2 ( 144 square feet ) : Bedroom 3 ( 120 square feet ) : Unfinished lower level ( 578 square feet ) that could be finished in the future. Right side unit features: ( 1200 square feet ) 5 Rooms : 3 Bedrooms : 1 full bathroom : 1 half bathroom : Open floor plan : Hardwood flooring throughout : Eat in Kitchen ( 289 square feet ) : Living Room ( 306 square feet ) : Bedroom 1 ( 238 square feet ) : Bedroom 2 ( 144 square feet ) : Bedroom 3 ( 120 square feet ) : Unfinished lower level ( 578 square feet ) that could be finished in the future. Area features: 1/2 mile to all major shopping and restaurant : 1 mile to Merritt Parkway : 1/4 mile to Route 8 : 1.6 miles to Bridgeport train station : 1.9 miles to I-95 North and South bound ramp : 3/4 mile to Beardsley Park : 3 miles to Seaside Park : 1/4 mile to St. Vincent hospital : 1.3 miles to Yale Bridgeport hospital
This property is off market, which means it's not currently listed for sale or rent on Zillow. This may be different from what's available on other websites or public sources.



