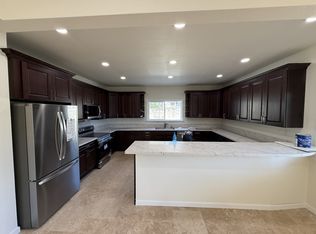Beautiful oceanviews from this 5,290 sq ft 5 bedroom 5 bathroom legal duplex on a large lot of 12,518 sq ft of land. Multiple living configurations possible including: 1. A large 2 story 5bd/5ba home with workshop and multiple office / storage / den rooms, 2. Three bedroom 3 bathroom upstairs with a separate 2bd/2ba downstairs, or 3. Three 1ba/1ba upstairs and a 2 bedroom downstairs. This duplex was meticulously designed and constructed. This property has been configured to have multiple potential additional living areas, in addition to the 5 bedrooms / 5 bathrooms. Over 9,000 sq ft under roof! Vaulted 10' ceilings and beautiful oceanviews from this very well-designed home. The upstairs primary bedroom is a very generous 480 sq ft. Also includes a very spacious 750 sq ft (25' x 30') garage. The vaulted 520 sq ft porte-cochere could also potentially be enclosed, as well, for additional living area. The large garden area includes papayas, avocados, bananas, passion fruit, mango, coconut, guava, gyunura porocumbens, plumeria, pikake, puakenikeni, gardenia, hibiscus and more. Welcome home to paradise! Aloha! :D
This property is off market, which means it's not currently listed for sale or rent on Zillow. This may be different from what's available on other websites or public sources.
