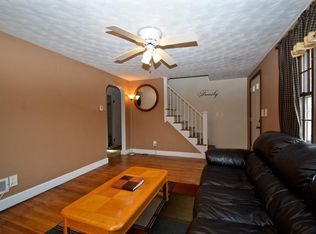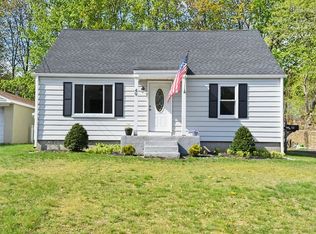Sold for $290,000
$290,000
51 2nd Island Rd, Webster, MA 01570
4beds
1,312sqft
Single Family Residence
Built in 1950
7,560 Square Feet Lot
$352,400 Zestimate®
$221/sqft
$2,399 Estimated rent
Home value
$352,400
$335,000 - $370,000
$2,399/mo
Zestimate® history
Loading...
Owner options
Explore your selling options
What's special
Great starter home with quick access to East Village stores and shopping. Easy highway access to Rt 395 and close to Webster Lake. New furnace (roughed for Central AC with evaporator installed), oil tank and 200 AMP circuit breaker electric panel added in 2017! First floor has some hard wood floors. Loads of potential to make this four bedroom home shine. Family room in lower level has a old school custom built bar. Lots of custom built in closets, cabinets and draws for all your stuff. Garage has an extra area for storage or workshop. Large, fenced and level rear yard offers a 20 by 10 foot shed for lawn and garden tool and more.
Zillow last checked: 8 hours ago
Listing updated: May 19, 2023 at 12:06pm
Listed by:
Matteo Gentile 508-981-6556,
Real Broker MA, LLC 855-450-0442
Bought with:
Jessica Scully
ROVI Homes
Source: MLS PIN,MLS#: 73087578
Facts & features
Interior
Bedrooms & bathrooms
- Bedrooms: 4
- Bathrooms: 1
- Full bathrooms: 1
Primary bedroom
- Features: Ceiling Fan(s), Flooring - Hardwood
- Level: First
- Area: 132
- Dimensions: 12 x 11
Bedroom 2
- Features: Flooring - Hardwood
- Level: First
- Area: 117.11
- Dimensions: 11.33 x 10.33
Bedroom 3
- Level: Second
- Area: 149.5
- Dimensions: 13 x 11.5
Bedroom 4
- Level: Second
- Area: 138
- Dimensions: 12 x 11.5
Primary bathroom
- Features: No
Bathroom 1
- Features: Bathroom - Full, Bathroom - With Tub & Shower
- Level: First
Dining room
- Features: Flooring - Vinyl, Exterior Access, Open Floorplan
- Level: First
- Area: 111.58
- Dimensions: 13 x 8.58
Family room
- Features: Closet/Cabinets - Custom Built, Flooring - Vinyl
- Level: Basement
- Area: 132
- Dimensions: 12 x 11
Kitchen
- Features: Ceiling Fan(s), Closet/Cabinets - Custom Built, Flooring - Vinyl, Open Floorplan
- Level: First
- Area: 100.63
- Dimensions: 11.5 x 8.75
Living room
- Features: Flooring - Hardwood
- Level: First
- Area: 171.22
- Dimensions: 15.33 x 11.17
Heating
- Forced Air, Oil
Cooling
- Other
Appliances
- Included: Electric Water Heater, Water Heater, Range, Microwave, Refrigerator, Washer, Dryer
- Laundry: In Basement, Electric Dryer Hookup, Washer Hookup
Features
- Flooring: Vinyl, Hardwood
- Doors: Storm Door(s)
- Windows: Insulated Windows, Screens
- Basement: Full,Partially Finished,Walk-Out Access,Interior Entry,Garage Access,Concrete
- Has fireplace: No
Interior area
- Total structure area: 1,312
- Total interior livable area: 1,312 sqft
Property
Parking
- Total spaces: 3
- Parking features: Under, Garage Door Opener, Storage, Workshop in Garage, Paved Drive, Off Street, Tandem, Paved
- Attached garage spaces: 1
- Uncovered spaces: 2
Accessibility
- Accessibility features: No
Features
- Exterior features: Rain Gutters, Storage, Screens, Fenced Yard, Stone Wall
- Fencing: Fenced/Enclosed,Fenced
- Waterfront features: Lake/Pond, 3/10 to 1/2 Mile To Beach, Beach Ownership(Public)
- Frontage length: 66.00
Lot
- Size: 7,560 sqft
- Features: Level, Sloped
Details
- Foundation area: 768
- Parcel number: M:26 B:B P:3,1747540
- Zoning: SFR-12
Construction
Type & style
- Home type: SingleFamily
- Architectural style: Cape
- Property subtype: Single Family Residence
Materials
- Frame
- Foundation: Block
- Roof: Shingle
Condition
- Year built: 1950
Utilities & green energy
- Electric: 110 Volts, 220 Volts, Circuit Breakers, 200+ Amp Service
- Sewer: Public Sewer
- Water: Public
- Utilities for property: for Electric Range, for Electric Oven, for Electric Dryer, Washer Hookup
Community & neighborhood
Community
- Community features: Public Transportation, Shopping, Pool, Tennis Court(s), Park, Walk/Jog Trails, Stable(s), Golf, Medical Facility, Laundromat, Bike Path, Conservation Area, Highway Access, House of Worship, Marina, Private School, Public School, T-Station, University
Location
- Region: Webster
Other
Other facts
- Road surface type: Paved
Price history
| Date | Event | Price |
|---|---|---|
| 5/19/2023 | Sold | $290,000+3.6%$221/sqft |
Source: MLS PIN #73087578 Report a problem | ||
| 4/4/2023 | Contingent | $280,000$213/sqft |
Source: MLS PIN #73087578 Report a problem | ||
| 3/31/2023 | Listed for sale | $280,000+7.7%$213/sqft |
Source: MLS PIN #73087578 Report a problem | ||
| 3/19/2023 | Contingent | $260,000$198/sqft |
Source: MLS PIN #73087578 Report a problem | ||
| 3/15/2023 | Listed for sale | $260,000+100%$198/sqft |
Source: MLS PIN #73087578 Report a problem | ||
Public tax history
| Year | Property taxes | Tax assessment |
|---|---|---|
| 2025 | $3,512 +1.4% | $295,600 +3.9% |
| 2024 | $3,465 +26.3% | $284,500 +29.7% |
| 2023 | $2,743 +7.3% | $219,400 +19.8% |
Find assessor info on the county website
Neighborhood: 01570
Nearby schools
GreatSchools rating
- 4/10Park Avenue Elementary SchoolGrades: PK-4Distance: 0.2 mi
- 3/10Webster Middle SchoolGrades: 5-8Distance: 0.9 mi
- 2/10Bartlett High SchoolGrades: 9-12Distance: 1 mi
Get a cash offer in 3 minutes
Find out how much your home could sell for in as little as 3 minutes with a no-obligation cash offer.
Estimated market value$352,400
Get a cash offer in 3 minutes
Find out how much your home could sell for in as little as 3 minutes with a no-obligation cash offer.
Estimated market value
$352,400

