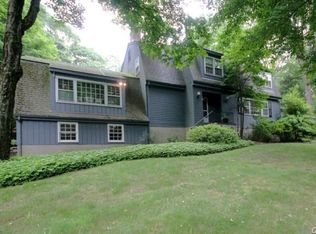Sold for $1,260,000
$1,260,000
51 11 O Clock Road, Weston, CT 06883
5beds
6,857sqft
Single Family Residence
Built in 1987
2 Acres Lot
$2,072,900 Zestimate®
$184/sqft
$5,679 Estimated rent
Home value
$2,072,900
$1.80M - $2.45M
$5,679/mo
Zestimate® history
Loading...
Owner options
Explore your selling options
What's special
Discover the epitome of modern country living in this magnificent Weston estate. Boasting an expansive 6,800+ sq. ft. of living space, this contemporary masterpiece seamlessly marries luxury and functionality. Step inside, and your gaze will be drawn to the gleaming hardwood floors that grace every room. Vaulted ceilings soar above, creating an airy ambiance that bathes the entire home in natural light. The heart of this residence is undoubtedly the great room, an inviting space perfect for hosting grand soirées or intimate gatherings. Step outside onto the sprawling deck that spans nearly the entire length of the house, providing a picturesque setting for savoring evening sunsets and embracing the beauty of the Connecticut countryside. Prepare culinary delights in the updated kitchen, adorned with high-end finishes that cater to the most discerning chef. Descending to the partially finished basement, you’ll discover an oasis of relaxation and leisure. Here, a game room or a screening room will elevate the guest experience. And for those moments of pure indulgence, take in the rejuvenating warmth of the sauna or steam shower. This remarkable home also boasts two primary suites. Outside, dive into the refreshing pool or unwind in the soothing spa—your personal sanctuary for leisure and recreation. The 3-car garage ensures convenience and ample storage for your vehicles and more. In this house your options are endless. Take the opportunity to elevate your lifestyle.
Zillow last checked: 8 hours ago
Listing updated: July 09, 2024 at 08:18pm
Listed by:
James Tomaselli 203-856-7799,
Higgins Group Bedford Square 203-226-0300,
Silvino Rio 203-556-1190,
Higgins Group Bedford Square
Bought with:
A Joseph Lipton, REB.0792461
Lipton Realty
Source: Smart MLS,MLS#: 170603251
Facts & features
Interior
Bedrooms & bathrooms
- Bedrooms: 5
- Bathrooms: 7
- Full bathrooms: 6
- 1/2 bathrooms: 1
Primary bedroom
- Features: High Ceilings, Full Bath, Hydro-Tub, Stall Shower, Walk-In Closet(s), Wall/Wall Carpet
- Level: Main
Primary bedroom
- Features: High Ceilings, Balcony/Deck, Full Bath, Walk-In Closet(s), Wall/Wall Carpet, Tile Floor
- Level: Upper
Bedroom
- Features: High Ceilings, Hardwood Floor
- Level: Main
Bedroom
- Features: High Ceilings, Jack & Jill Bath, Tub w/Shower, Walk-In Closet(s), Wall/Wall Carpet, Tile Floor
- Level: Upper
Bedroom
- Features: High Ceilings, Jack & Jill Bath, Tub w/Shower, Wall/Wall Carpet
- Level: Upper
Bathroom
- Features: High Ceilings, Tub w/Shower, Tile Floor
- Level: Main
Dining room
- Features: High Ceilings, Hardwood Floor
- Level: Main
Great room
- Features: 2 Story Window(s), Vaulted Ceiling(s), Balcony/Deck, Fireplace, Half Bath, Hardwood Floor
- Level: Main
Kitchen
- Features: High Ceilings, Quartz Counters, Dining Area, Kitchen Island, Pantry, Tile Floor
- Level: Main
Office
- Features: High Ceilings, Fireplace, Wall/Wall Carpet
- Level: Main
Study
- Features: High Ceilings, Bookcases, Fireplace, Sunken, Hardwood Floor
- Level: Main
Heating
- Forced Air, Zoned, Oil, Propane
Cooling
- Central Air
Appliances
- Included: Gas Cooktop, Oven, Microwave, Range Hood, Refrigerator, Dishwasher, Instant Hot Water, Washer, Dryer, Water Heater
- Laundry: Main Level
Features
- Wired for Data, Open Floorplan
- Basement: Partially Finished,Garage Access,Walk-Out Access
- Number of fireplaces: 2
Interior area
- Total structure area: 6,857
- Total interior livable area: 6,857 sqft
- Finished area above ground: 6,857
Property
Parking
- Total spaces: 7
- Parking features: Attached, Driveway, Garage Door Opener, Private, Circular Driveway
- Attached garage spaces: 3
- Has uncovered spaces: Yes
Features
- Patio & porch: Covered, Deck
- Exterior features: Balcony, Rain Gutters, Lighting
- Has private pool: Yes
- Pool features: Gunite
- Fencing: Partial,Stone
- Waterfront features: Beach Access
Lot
- Size: 2 Acres
- Features: Dry, Few Trees, Wooded
Details
- Parcel number: 406035
- Zoning: R
Construction
Type & style
- Home type: SingleFamily
- Architectural style: Contemporary,Modern
- Property subtype: Single Family Residence
Materials
- Wood Siding
- Foundation: Concrete Perimeter
- Roof: Asphalt,Fiberglass
Condition
- New construction: No
- Year built: 1987
Utilities & green energy
- Sewer: Septic Tank
- Water: Well
Green energy
- Energy efficient items: Ridge Vents
Community & neighborhood
Security
- Security features: Security System
Community
- Community features: Golf, Library, Park
Location
- Region: Weston
- Subdivision: Lower Weston
Price history
| Date | Event | Price |
|---|---|---|
| 12/18/2023 | Sold | $1,260,000-9.9%$184/sqft |
Source: | ||
| 12/12/2023 | Pending sale | $1,399,000$204/sqft |
Source: | ||
| 10/21/2023 | Listed for sale | $1,399,000+53.7%$204/sqft |
Source: | ||
| 8/15/2012 | Sold | $910,000$133/sqft |
Source: | ||
Public tax history
Tax history is unavailable.
Neighborhood: 06883
Nearby schools
GreatSchools rating
- 9/10Weston Intermediate SchoolGrades: 3-5Distance: 2 mi
- 8/10Weston Middle SchoolGrades: 6-8Distance: 2 mi
- 10/10Weston High SchoolGrades: 9-12Distance: 2 mi
Schools provided by the listing agent
- Elementary: Hurlbutt
- Middle: Weston
- High: Weston
Source: Smart MLS. This data may not be complete. We recommend contacting the local school district to confirm school assignments for this home.
Get pre-qualified for a loan
At Zillow Home Loans, we can pre-qualify you in as little as 5 minutes with no impact to your credit score.An equal housing lender. NMLS #10287.
Sell with ease on Zillow
Get a Zillow Showcase℠ listing at no additional cost and you could sell for —faster.
$2,072,900
2% more+$41,458
With Zillow Showcase(estimated)$2,114,358
