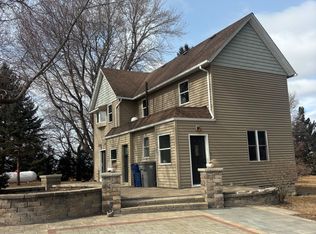Closed
$308,500
50W017 Perry Rd, Maple Park, IL 60151
4beds
1,296sqft
Single Family Residence
Built in 1974
1.84 Acres Lot
$383,200 Zestimate®
$238/sqft
$2,650 Estimated rent
Home value
$383,200
$360,000 - $406,000
$2,650/mo
Zestimate® history
Loading...
Owner options
Explore your selling options
What's special
If quiet country living is what you're looking for then look no further! Welcome home to this cozy 4-bedroom home on almost 2 acres. The entire home has cedar siding that was all refinished in 2021. There is a one car attached garage with epoxy flooring. On the main floor you'll find the living room with large picture window overlooking the front yard, and a large stone fireplace, as well as built in speakers. There are hardwood floors throughout the living room, dining room, and first floor bedrooms. The kitchen has a large built-in pantry and windows overlooking the backyard. The cabinets were all refinished in 2018.There is a full bathroom with spacious linen closet that can be accessed from the bathroom and the hallway. The master bedroom has shared access to the second full bathroom. The finished basement has a 4th bedroom with two large closets. There is also a small workshop area, and plenty of room for storage, canning and more! Outside there are plenty of mature trees including apple, cherry, and raspberry trees. There is also an oversized (24' x 28') 2-car detached garage. Don't miss the unique wood burner located outside! The current owners have used this wood burner instead of propane to keep their home warm for the last 15+ years!
Zillow last checked: 8 hours ago
Listing updated: April 07, 2023 at 08:43am
Listing courtesy of:
Shaunna Barrow 630-696-1539,
eXp Realty
Bought with:
Kelly Miller, ABR,GRI,SRS
Coldwell Banker Real Estate Group
Source: MRED as distributed by MLS GRID,MLS#: 11729679
Facts & features
Interior
Bedrooms & bathrooms
- Bedrooms: 4
- Bathrooms: 2
- Full bathrooms: 2
Primary bedroom
- Features: Flooring (Hardwood)
- Level: Main
- Area: 182 Square Feet
- Dimensions: 13X14
Bedroom 2
- Features: Flooring (Hardwood)
- Level: Main
- Area: 110 Square Feet
- Dimensions: 10X11
Bedroom 3
- Features: Flooring (Hardwood)
- Level: Main
- Area: 156 Square Feet
- Dimensions: 12X13
Bedroom 4
- Features: Flooring (Carpet)
- Level: Basement
- Area: 216 Square Feet
- Dimensions: 12X18
Dining room
- Features: Flooring (Hardwood)
- Level: Main
- Area: 90 Square Feet
- Dimensions: 9X10
Kitchen
- Features: Kitchen (Eating Area-Table Space, Pantry-Closet), Flooring (Vinyl)
- Level: Main
- Area: 150 Square Feet
- Dimensions: 10X15
Laundry
- Features: Flooring (Ceramic Tile)
- Level: Main
- Area: 105 Square Feet
- Dimensions: 5X21
Living room
- Features: Flooring (Hardwood)
- Level: Main
- Area: 299 Square Feet
- Dimensions: 13X23
Heating
- Propane, Baseboard, Wood
Cooling
- Central Air
Appliances
- Included: Microwave, Refrigerator, Washer, Dryer, Electric Oven
- Laundry: Main Level
Features
- Flooring: Hardwood
- Basement: Finished,Full
- Attic: Pull Down Stair
- Number of fireplaces: 1
- Fireplace features: Living Room
Interior area
- Total structure area: 2,592
- Total interior livable area: 1,296 sqft
- Finished area below ground: 1,296
Property
Parking
- Total spaces: 9
- Parking features: Garage Door Opener, Garage, On Site, Garage Owned, Attached, Detached, Owned
- Attached garage spaces: 3
- Has uncovered spaces: Yes
Accessibility
- Accessibility features: No Disability Access
Features
- Stories: 1
Lot
- Size: 1.84 Acres
- Features: Mature Trees, Backs to Open Grnd
Details
- Additional structures: Second Garage
- Parcel number: 1019200004
- Special conditions: None
Construction
Type & style
- Home type: SingleFamily
- Architectural style: Ranch
- Property subtype: Single Family Residence
Materials
- Cedar
- Roof: Asphalt
Condition
- New construction: No
- Year built: 1974
Utilities & green energy
- Sewer: Septic Tank
- Water: Well
Community & neighborhood
Security
- Security features: Carbon Monoxide Detector(s)
Location
- Region: Maple Park
Other
Other facts
- Listing terms: Conventional
- Ownership: Fee Simple
Price history
| Date | Event | Price |
|---|---|---|
| 4/7/2023 | Sold | $308,500+3.5%$238/sqft |
Source: | ||
| 3/6/2023 | Contingent | $298,000$230/sqft |
Source: | ||
| 3/3/2023 | Listed for sale | $298,000$230/sqft |
Source: | ||
Public tax history
| Year | Property taxes | Tax assessment |
|---|---|---|
| 2024 | $7,818 +10.6% | $105,477 +7.3% |
| 2023 | $7,070 +1.3% | $98,265 +9.1% |
| 2022 | $6,982 +3.5% | $90,102 +4.3% |
Find assessor info on the county website
Neighborhood: 60151
Nearby schools
GreatSchools rating
- 5/10Kaneland Blackberry Creek Elementary SchoolGrades: PK-5Distance: 6.9 mi
- 3/10Harter Middle SchoolGrades: 6-8Distance: 7.1 mi
- 8/10Kaneland Senior High SchoolGrades: 9-12Distance: 3.5 mi
Schools provided by the listing agent
- District: 302
Source: MRED as distributed by MLS GRID. This data may not be complete. We recommend contacting the local school district to confirm school assignments for this home.
Get pre-qualified for a loan
At Zillow Home Loans, we can pre-qualify you in as little as 5 minutes with no impact to your credit score.An equal housing lender. NMLS #10287.
