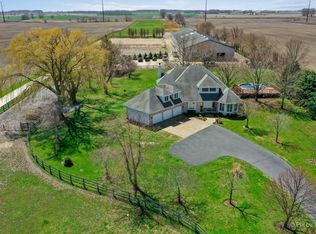WEDDING VENUE? BED AND BREAKFAST? IDYLLIC FIVE ACRE FARMETTE on 5 acres in Burlington Township! Recently divided from 40 acres, this was once a thriving dairy farm, then a cattle farm. At the hub, the 4 bedroom Brick home has 2 main level bedrooms, Beautiful Built-ins, Wood floors throughout both levels under carpet. Partially Finished Basement with Plumbed Bar, 1/2 Bath, laundry and exterior access. House has updated electric, Central Air, Central Propane Heat, Newer Roof, Newer Water Heater. Great bones - needs updates - Perfect Canvas to Make It Your Own. Detached Garage, Barn, Large Outbuilding with power and Silo (no silo loader).Property being sold As-Is. 3 acres are currently rented for farming. Bring your chickens, horses, llamas, and enjoy the farm life! Burlington Schools.
This property is off market, which means it's not currently listed for sale or rent on Zillow. This may be different from what's available on other websites or public sources.
