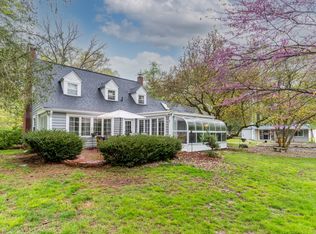Incredible Opportunity In This Unbelievable Home Sitting On 17 Acres In The Heart Of Brownsburg! Come Home To Resort Style Living Year Round W/All The Peace, Privacy & Tranquility Of Nature With Woods, Trails & Creek! No Hoa So Bring The 4-Wheelers & Toys & Hunt Right Out Your Back Door! Would Also Be Ideal For Pasture & Livestock. You'll Love This Modern Rustic Home W/Over 5100 Sq Ft Incl Finished Walk-Out Bsmnt! Open Flr Pln Features Great Rm W/Soaring Clng & Stone Fp, Gorgeous Hardwood Flrs & Exposed Beams, & Lrg Kitchen & Brkst Rm W/Stainless Appls! 4 Br's & 4.5 Ba's W/Main Level Mst Ste Plus Upper Level Guest Suite! You Get The Best Of Both Worlds W/Utmost Seclusion & Privacy Yet Minutes From Schools, Shopping & Hwys For Easy Commute!
This property is off market, which means it's not currently listed for sale or rent on Zillow. This may be different from what's available on other websites or public sources.

