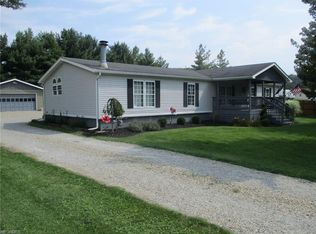Nice ranch home with 1541 square feet 3 bedrooms, 2 baths on .45 of an acre. Seller is having new roof installed! Master bedroom with master bath & walk-in closet. Above ground swimming pool approx. 5 years old with new liner in 2016 & removable locking ladder. Detached 24 x 24 two car garage with wood burner plus carport & storage barn. New carpet in 2013. new gas furnace & central air in 2015. Some custom blinds. Nice setting just past the Midvale ball diamond- close to school & park.
This property is off market, which means it's not currently listed for sale or rent on Zillow. This may be different from what's available on other websites or public sources.
