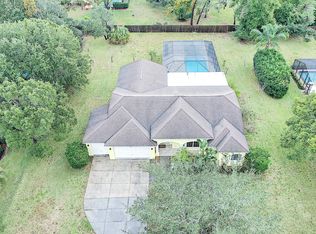Sold for $405,000
$405,000
5099 Panther Dr, Spring Hill, FL 34607
3beds
2,506sqft
Single Family Residence
Built in 1993
0.5 Acres Lot
$394,000 Zestimate®
$162/sqft
$3,940 Estimated rent
Home value
$394,000
$347,000 - $449,000
$3,940/mo
Zestimate® history
Loading...
Owner options
Explore your selling options
What's special
Welcome to this beautifully maintained 3-bedroom, 2 full bath, 2 half-bath pool home located in the desirable Hamptons of Regency Oaks in the heart of Spring Hill. Situated on nearly half an acre, this spacious 2,506 sq ft home features a split floor plan with formal living and dining rooms, a large family room with a wood-burning fireplace, and an eat-in kitchen updated with granite countertops. Enjoy tile and laminate flooring throughout the home, a new roof (2017), AC (2016), and a new A.O. Smith water heater (2023). The screened-in pool area includes a convenient half bath, perfect for entertaining. Located just minutes from Weeki Wachee Springs, parks, restaurants, and shopping. Low HOA, no CDD, and move-in ready—don't miss your chance to own this stunning home in a highly sought-after neighborhood.
Zillow last checked: 8 hours ago
Listing updated: August 27, 2025 at 06:17am
Listed by:
Richard A Pleyer 727-510-5210,
Keller Williams-Elite Partners
Bought with:
Richard A Pleyer, SL3464151
Keller Williams-Elite Partners
Source: HCMLS,MLS#: 2254651
Facts & features
Interior
Bedrooms & bathrooms
- Bedrooms: 3
- Bathrooms: 4
- Full bathrooms: 2
- 1/2 bathrooms: 2
Heating
- Central, Electric
Cooling
- Central Air
Appliances
- Included: Dishwasher, Dryer, Electric Cooktop, Electric Oven, Electric Water Heater, Microwave, Refrigerator, Washer
- Laundry: Electric Dryer Hookup, In Unit, Washer Hookup
Features
- Breakfast Bar, Breakfast Nook, Ceiling Fan(s), Eat-in Kitchen, His and Hers Closets, Open Floorplan, Primary Bathroom -Tub with Separate Shower, Split Bedrooms, Vaulted Ceiling(s), Split Plan
- Flooring: Carpet, Laminate, Tile
- Number of fireplaces: 1
- Fireplace features: Wood Burning
Interior area
- Total structure area: 2,506
- Total interior livable area: 2,506 sqft
Property
Parking
- Total spaces: 2
- Parking features: Attached, Garage
- Attached garage spaces: 2
Features
- Levels: One
- Stories: 1
- Has private pool: Yes
- Pool features: In Ground
Lot
- Size: 0.50 Acres
- Features: Sprinklers In Front, Sprinklers In Rear
Details
- Parcel number: R10 223 17 3248 0000 2710
- Zoning: PDP
- Zoning description: PUD
- Special conditions: Standard
Construction
Type & style
- Home type: SingleFamily
- Architectural style: Contemporary
- Property subtype: Single Family Residence
Materials
- Block, Stucco
- Roof: Shingle
Condition
- New construction: No
- Year built: 1993
Utilities & green energy
- Electric: 150 Amp Service
- Sewer: Private Sewer, Public Sewer
- Water: Public
- Utilities for property: Cable Available, Electricity Connected, Sewer Connected, Water Connected
Community & neighborhood
Security
- Security features: Security System Owned, Smoke Detector(s)
Location
- Region: Spring Hill
- Subdivision: Hamptons At Regency Un 5
Other
Other facts
- Listing terms: Cash,Conventional,FHA,VA Loan
- Road surface type: Asphalt
Price history
| Date | Event | Price |
|---|---|---|
| 8/25/2025 | Sold | $405,000$162/sqft |
Source: | ||
| 7/23/2025 | Pending sale | $405,000$162/sqft |
Source: | ||
| 7/23/2025 | Contingent | $405,000$162/sqft |
Source: | ||
| 7/17/2025 | Listed for sale | $405,000+154.9%$162/sqft |
Source: | ||
| 6/11/2011 | Listing removed | $158,900$63/sqft |
Source: REMAX MARKETING SPECIALISTS #2123359 Report a problem | ||
Public tax history
| Year | Property taxes | Tax assessment |
|---|---|---|
| 2024 | $2,413 +3.3% | $171,967 +3% |
| 2023 | $2,336 +1% | $166,958 +3% |
| 2022 | $2,314 -0.4% | $162,095 +3% |
Find assessor info on the county website
Neighborhood: 34607
Nearby schools
GreatSchools rating
- 2/10Deltona Elementary SchoolGrades: PK-5Distance: 2.9 mi
- 4/10Fox Chapel Middle SchoolGrades: 6-8Distance: 2.2 mi
- 3/10Weeki Wachee High SchoolGrades: 9-12Distance: 7.4 mi
Schools provided by the listing agent
- Elementary: Deltona
- Middle: Fox Chapel
- High: Weeki Wachee
Source: HCMLS. This data may not be complete. We recommend contacting the local school district to confirm school assignments for this home.
Get a cash offer in 3 minutes
Find out how much your home could sell for in as little as 3 minutes with a no-obligation cash offer.
Estimated market value$394,000
Get a cash offer in 3 minutes
Find out how much your home could sell for in as little as 3 minutes with a no-obligation cash offer.
Estimated market value
$394,000
