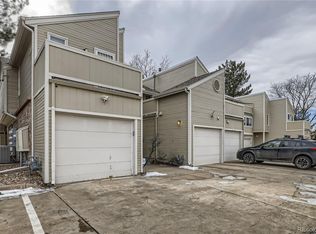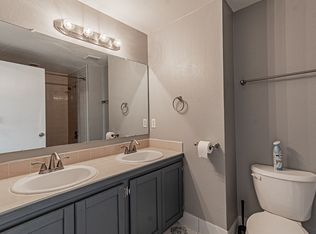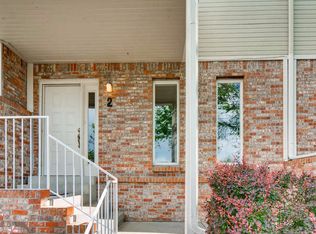Sold for $392,000
$392,000
5099 Garrison Street #B-6, Wheat Ridge, CO 80033
2beds
1,250sqft
Townhouse
Built in 1985
-- sqft lot
$384,900 Zestimate®
$314/sqft
$2,300 Estimated rent
Home value
$384,900
$366,000 - $404,000
$2,300/mo
Zestimate® history
Loading...
Owner options
Explore your selling options
What's special
If you are looking for a well maintained, furnished corner condo unit with a lake view setting this is it! This condo is designed like a townhome and features two balconies, a covered patio and two spacious stories. Two Bedroom, 2.5 Bath with a Bonus loft area between the two bedrooms. The upper level features a Primary bedroom and connecting bathroom which includes a large garden tub and double sinks. Each bedroom has it’s own private balcony and bathroom. The primary bedroom feels like a retreat facing the Pond and Gazebo. The 2nd bedroom is furnished as an office. The loft area is currently used as a Fitness room and includes vaulted ceilings, a wet bar, skylight and access to the 2nd bathroom. Powder Room on the main level so your guests don't have to go upstairs. The attached garage includes a workbench with extended parking in the driveway. Located in front of Jack B Tomlinson Park which features a gazebo, walking paths, lake and playground. Minutes from Light Rail Station, I-70 access and 10 minutes west of Coors Field and Downtown Denver. Check out the 3D matterport: https://my.matterport.com/show/?m=iK7vT7XJyFU
Zillow last checked: 8 hours ago
Listing updated: September 13, 2023 at 03:53pm
Listed by:
Maura Putnik mputnikre@gmail.com,
Coldwell Banker Realty 18,
Jason Putnik 720-470-7353,
Coldwell Banker Realty 54
Bought with:
Steph Swartzlander, 100072565
eXp Realty, LLC
Source: REcolorado,MLS#: 4864041
Facts & features
Interior
Bedrooms & bathrooms
- Bedrooms: 2
- Bathrooms: 3
- Full bathrooms: 1
- 3/4 bathrooms: 1
- 1/2 bathrooms: 1
- Main level bathrooms: 1
Primary bedroom
- Level: Upper
Bedroom
- Level: Upper
Primary bathroom
- Level: Upper
Bathroom
- Level: Main
Bathroom
- Level: Upper
Family room
- Level: Main
Kitchen
- Level: Main
Laundry
- Level: Main
Loft
- Level: Upper
Heating
- Forced Air
Cooling
- Central Air
Appliances
- Included: Cooktop, Dishwasher, Disposal, Dryer, Microwave, Washer
- Laundry: In Unit
Features
- Laminate Counters, Primary Suite, Vaulted Ceiling(s), Wet Bar
- Flooring: Carpet, Linoleum
- Basement: Crawl Space
- Number of fireplaces: 1
- Fireplace features: Family Room
- Furnished: Yes
- Common walls with other units/homes: End Unit
Interior area
- Total structure area: 1,250
- Total interior livable area: 1,250 sqft
- Finished area above ground: 1,250
Property
Parking
- Total spaces: 3
- Parking features: Concrete
- Attached garage spaces: 1
- Details: Off Street Spaces: 2
Features
- Levels: Two
- Stories: 2
- Entry location: Ground
- Exterior features: Balcony, Gas Grill
- Fencing: None
Lot
- Features: Greenbelt
Details
- Parcel number: 185574
- Special conditions: Standard
Construction
Type & style
- Home type: Townhouse
- Architectural style: Contemporary
- Property subtype: Townhouse
- Attached to another structure: Yes
Materials
- Brick, Frame
- Roof: Composition
Condition
- Year built: 1985
Utilities & green energy
- Water: Private
- Utilities for property: Cable Available, Electricity Connected
Community & neighborhood
Location
- Region: Wheat Ridge
- Subdivision: Garrison Lakes
HOA & financial
HOA
- Has HOA: Yes
- HOA fee: $341 monthly
- Amenities included: Clubhouse
- Services included: Maintenance Grounds, Maintenance Structure, Sewer, Snow Removal, Trash, Water
- Association name: Garrison Lake HOA
- Association phone: 720-377-0100
Other
Other facts
- Listing terms: Cash,Conventional,FHA,VA Loan
- Ownership: Individual
Price history
| Date | Event | Price |
|---|---|---|
| 4/27/2023 | Sold | $392,000+532.3%$314/sqft |
Source: | ||
| 8/19/1988 | Sold | $62,000$50/sqft |
Source: Agent Provided Report a problem | ||
Public tax history
| Year | Property taxes | Tax assessment |
|---|---|---|
| 2024 | $1,432 +17.1% | $22,143 |
| 2023 | $1,223 -1.4% | $22,143 +10.3% |
| 2022 | $1,241 +24.5% | $20,077 -2.8% |
Find assessor info on the county website
Neighborhood: 80033
Nearby schools
GreatSchools rating
- 2/10Arvada K-8Grades: K-8Distance: 1.1 mi
- 3/10Arvada High SchoolGrades: 9-12Distance: 2.1 mi
Schools provided by the listing agent
- Elementary: Arvada K-8
- Middle: Arvada K-8
- High: Arvada
- District: Jefferson County R-1
Source: REcolorado. This data may not be complete. We recommend contacting the local school district to confirm school assignments for this home.
Get a cash offer in 3 minutes
Find out how much your home could sell for in as little as 3 minutes with a no-obligation cash offer.
Estimated market value$384,900
Get a cash offer in 3 minutes
Find out how much your home could sell for in as little as 3 minutes with a no-obligation cash offer.
Estimated market value
$384,900


