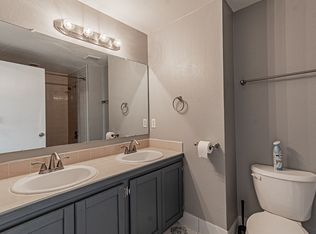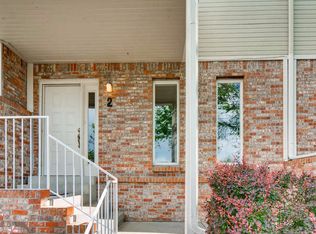Sold for $425,000
$425,000
5099 Garrison Street #A-3, Wheat Ridge, CO 80033
2beds
1,482sqft
Townhouse
Built in 1985
-- sqft lot
$406,600 Zestimate®
$287/sqft
$2,260 Estimated rent
Home value
$406,600
$386,000 - $427,000
$2,260/mo
Zestimate® history
Loading...
Owner options
Explore your selling options
What's special
Outstanding 2-story style townhome in Garrison Lakes in the heart of Arvada with views of the lake and a wonderful setting! Expansive new flooring throughout the all levels. 2 upper level balconies to enjoy the views great for a little grill and small table. Rear load, 2 car oversized attached garage. Finished basement area with laundry, great for storage, washer and dryer at garage level access. Walk upstairs to the sunny living, sun room, and kitchen a bright open concept floorplan with eye catching fireplace, home office setup, enclosed balcony and pouring with natural light. Small informal dining room & eat-up breakfast nook overlooking kitchen. Ample oak cabinets, with all appliances included. Everything is in great condition and ready for immediate move-in! Wonderful private front porch facing the lake and lush green setting. Upper level boasts 2 huge vaulted bedrooms, primary offers 2nd story balcony, walk-in closet, and attached full bath with double vanity and tub/shower. Secondary bedroom is very spacious and sunny offering a balcony and jack n jill style bathroom with double vanities. Perfect for teen-suit or guests. Hall closet great for linen storage. Greenbelt out front so you can set out chairs & handy for pets. Ample parking, extremely quiet location in the complex and very private unit. You won't be disappointed. Easy access to I-70 head out to the mountains for the weekend or a night in Olde Town Arvada. Very convenient the light rail. JeffCo schools, tons of conveniences to shops, dining, parks and the amazing Ralston Creek trail system! New paint throughout and the price is right for entry level buyers or investors! Hurry, you won't be disappointed here.
Zillow last checked: 8 hours ago
Listing updated: July 28, 2023 at 10:34am
Listed by:
Amanda DiVito Parle 303-456-2111,
RE/MAX Alliance,
DiVito Dream Makers 303-565-2399,
RE/MAX Alliance
Bought with:
Jani Gardner, 40020388
Gardner Realty
Source: REcolorado,MLS#: 8290776
Facts & features
Interior
Bedrooms & bathrooms
- Bedrooms: 2
- Bathrooms: 2
- Full bathrooms: 1
- 3/4 bathrooms: 1
Primary bedroom
- Description: New Carpet, Closet, Ceiling Fan W/ Light, Connects To Full Bath, Access To Patio
- Level: Upper
Bedroom
- Description: New Carpet, Closet, Ceiling Fan W/ Light, Connects To 3/4 Bath, Access To Balcony
- Level: Upper
Bathroom
- Description: Tile, Double Sink, Corner Shower, Toilet, Built-In Shelving
- Level: Upper
Bathroom
- Description: Tile, Double Sink, Shower/Tub Combo, Toilet
- Level: Upper
Den
- Description: Laminate Flooring
- Level: Basement
Dining room
- Description: Laminate Flooring, Connects To Kitchen, Access To Sun Room
- Level: Main
Family room
- Description: New Carpet, Spacious, Wood Burning Fireplace, Ceiling Fan W/ Light, Connects To Kitchen & Dining Room
- Level: Main
Kitchen
- Description: Laminate Flooring, Oak Cabinets, Tile Countertops, White Appliances, Open To Dining Room & Family Room
- Level: Main
Laundry
- Description: New Carpet, Washer/Dryer Hook-Up, Built-In Shelving
- Level: Basement
Sun room
- Description: Laminate Flooring, Great Views
- Level: Main
Heating
- Forced Air, Natural Gas
Cooling
- Central Air
Appliances
- Included: Cooktop, Dishwasher, Disposal, Dryer, Freezer, Gas Water Heater, Microwave, Refrigerator, Self Cleaning Oven, Washer
- Laundry: In Unit
Features
- Built-in Features, Ceiling Fan(s), Eat-in Kitchen, Jack & Jill Bathroom, Primary Suite, Tile Counters, Vaulted Ceiling(s), Wired for Data
- Flooring: Carpet, Laminate, Tile, Vinyl
- Windows: Double Pane Windows
- Basement: Exterior Entry,Interior Entry,Partial,Walk-Out Access
- Number of fireplaces: 1
- Fireplace features: Family Room, Gas, Gas Log, Living Room, Wood Burning
- Common walls with other units/homes: 2+ Common Walls
Interior area
- Total structure area: 1,482
- Total interior livable area: 1,482 sqft
- Finished area above ground: 1,197
- Finished area below ground: 285
Property
Parking
- Total spaces: 2
- Parking features: Concrete, Lighted, Oversized, Storage
- Attached garage spaces: 2
Features
- Levels: Two
- Stories: 2
- Entry location: Ground
- Patio & porch: Covered, Deck, Patio
- Exterior features: Balcony, Lighting, Rain Gutters
- Fencing: None
Lot
- Features: Borders Public Land, Greenbelt, Landscaped, Master Planned, Near Public Transit
Details
- Parcel number: 185571
- Zoning: Res
- Special conditions: Standard
Construction
Type & style
- Home type: Townhouse
- Property subtype: Townhouse
- Attached to another structure: Yes
Materials
- Wood Siding
- Foundation: Slab
- Roof: Composition
Condition
- Updated/Remodeled
- Year built: 1985
Utilities & green energy
- Electric: 110V
- Sewer: Public Sewer
- Water: Public
- Utilities for property: Cable Available, Electricity Connected, Internet Access (Wired), Natural Gas Available, Natural Gas Connected, Phone Available, Phone Connected
Community & neighborhood
Location
- Region: Wheat Ridge
- Subdivision: Garrison Lakes
HOA & financial
HOA
- Has HOA: Yes
- HOA fee: $320 monthly
- Amenities included: Parking, Pond Seasonal, Trail(s)
- Services included: Irrigation, Maintenance Grounds, Maintenance Structure, Road Maintenance, Sewer, Snow Removal, Trash, Water
- Association name: Garrison Lakes - CMS Mgmt
- Association phone: 720-377-0100
Other
Other facts
- Listing terms: Cash,Conventional,FHA,VA Loan
- Ownership: Individual
- Road surface type: Paved
Price history
| Date | Event | Price |
|---|---|---|
| 7/26/2023 | Sold | $425,000+142.9%$287/sqft |
Source: | ||
| 3/15/2005 | Sold | $175,000+40.1%$118/sqft |
Source: Public Record Report a problem | ||
| 3/18/1998 | Sold | $124,950$84/sqft |
Source: Public Record Report a problem | ||
Public tax history
| Year | Property taxes | Tax assessment |
|---|---|---|
| 2024 | $1,585 +16% | $23,796 |
| 2023 | $1,366 -1.4% | $23,796 +10.1% |
| 2022 | $1,386 +16.4% | $21,616 -2.8% |
Find assessor info on the county website
Neighborhood: 80033
Nearby schools
GreatSchools rating
- 2/10Arvada K-8Grades: K-8Distance: 1.1 mi
- 3/10Arvada High SchoolGrades: 9-12Distance: 2 mi
Schools provided by the listing agent
- Elementary: Arvada K-8
- Middle: Arvada K-8
- High: Arvada
- District: Jefferson County R-1
Source: REcolorado. This data may not be complete. We recommend contacting the local school district to confirm school assignments for this home.
Get a cash offer in 3 minutes
Find out how much your home could sell for in as little as 3 minutes with a no-obligation cash offer.
Estimated market value$406,600
Get a cash offer in 3 minutes
Find out how much your home could sell for in as little as 3 minutes with a no-obligation cash offer.
Estimated market value
$406,600

