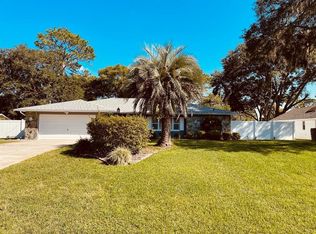Sold for $480,000
$480,000
5098 Merrifield Ct, Spring Hill, FL 34608
5beds
3,000sqft
Single Family Residence
Built in 2018
0.39 Acres Lot
$511,300 Zestimate®
$160/sqft
$3,448 Estimated rent
Home value
$511,300
$486,000 - $537,000
$3,448/mo
Zestimate® history
Loading...
Owner options
Explore your selling options
What's special
Introducing the exquisite Bayberry floor plan by Miranda Homes, Built in 2018 on a stem wall a rare gem with a view of the 17th hole in the desirable Oak Hills Golf Course community. This inspiring 2-story pool home offers luxury living with NO HOA fees. Situated on a sprawling 17,000 sq ft lot, this residence invites you into a spacious open floor plan. Upon entry, a grand 2-story foyer welcomes you, leading to a versatile flex space and a warm family room, both adorned with accent walls that enhance their charm and character. The heart of the home is a paradise for cooking enthusiasts, boasting a breakfast bar area for gatherings, ample cabinet and counter space, and a light-filled dinette perfect for informal dining. The first-floor in law suite offers versatility, serving as an office or accommodating multigenerational living as a potential second master suite. Upstairs, discover four spacious bedrooms and a loft, accompanied by a convenient laundry room. The Owner's Bedroom provides privacy and leads to a stunning suite with a large walk-in closet, tray ceiling and an oversized shower. The remaining three bedrooms boast above-average sizes, each equipped with walk-in closets for ample storage. Venture into the serene backyard oasis showcasing a sparkling pool, ideal for entertaining guests and hosting BBQs. Situated on a prime cul-de-sac location overlooking the public golf course, this home offers peaceful surroundings. The home also features a three car garage for added convenience. Accessibility to schools, shopping, and nearby attractions like Weeki Wachee Springs. Easy access to the Suncoast Expressway allows for quick travel to Tampa, major airports, beaches, and recreational activities. Take a drive to Bayport Beach, just minutes away, and savor the breathtaking sunsets. Experience Florida living at its finest with this exceptional home, Don't miss your chance to own this distinctive property - schedule your appointment today!
Zillow last checked: 8 hours ago
Listing updated: November 15, 2024 at 11:26am
Listed by:
Erik Pacheco 914-334-5980,
Future Home Realty
Bought with:
PAID RECIPROCAL
Paid Reciprocal Office
Source: HCMLS,MLS#: 2236551
Facts & features
Interior
Bedrooms & bathrooms
- Bedrooms: 5
- Bathrooms: 3
- Full bathrooms: 3
Primary bedroom
- Level: Upper
Bedroom 2
- Level: Upper
Bedroom 3
- Level: Upper
Bedroom 4
- Level: Upper
Bedroom 5
- Level: Main
Den
- Level: Main
Kitchen
- Level: Main
Laundry
- Level: Upper
Living room
- Level: Main
Loft
- Level: Upper
Other
- Description: Entrance Foyer
- Level: Main
Heating
- Central, Electric
Cooling
- Central Air, Electric
Appliances
- Included: Dishwasher, Disposal, Dryer, Electric Cooktop, Microwave, Refrigerator, Washer
Features
- Breakfast Bar, Built-in Features, Ceiling Fan(s), Entrance Foyer, Open Floorplan, Pantry, Primary Bathroom - Shower No Tub, Master Downstairs, Walk-In Closet(s)
- Flooring: Other
- Has fireplace: No
Interior area
- Total structure area: 3,000
- Total interior livable area: 3,000 sqft
Property
Parking
- Total spaces: 3
- Parking features: Attached
- Attached garage spaces: 3
Features
- Stories: 2
- Patio & porch: Patio
- Has private pool: Yes
- Pool features: In Ground
Lot
- Size: 0.39 Acres
- Features: Cul-De-Sac
Details
- Parcel number: R3232317523016010150
- Zoning: R2
- Zoning description: Residential
Construction
Type & style
- Home type: SingleFamily
- Architectural style: Contemporary
- Property subtype: Single Family Residence
Materials
- Block, Concrete, Frame, Vinyl Siding
- Roof: Shingle
Condition
- Fixer
- New construction: No
- Year built: 2018
Utilities & green energy
- Sewer: Private Sewer
- Water: Public
- Utilities for property: Cable Available, Electricity Available
Green energy
- Energy efficient items: Thermostat
Community & neighborhood
Security
- Security features: Smoke Detector(s)
Location
- Region: Spring Hill
- Subdivision: Spring Hill Unit 23
Other
Other facts
- Listing terms: Cash,Conventional,FHA,VA Loan,Other
- Road surface type: Paved
Price history
| Date | Event | Price |
|---|---|---|
| 3/12/2024 | Sold | $480,000-3.8%$160/sqft |
Source: | ||
| 2/13/2024 | Pending sale | $499,000$166/sqft |
Source: | ||
| 2/8/2024 | Listed for sale | $499,000+4.2%$166/sqft |
Source: | ||
| 2/5/2024 | Listing removed | -- |
Source: Owner Report a problem | ||
| 1/13/2024 | Listed for sale | $479,000-10.5%$160/sqft |
Source: Owner Report a problem | ||
Public tax history
| Year | Property taxes | Tax assessment |
|---|---|---|
| 2024 | $5,198 +2.1% | $343,587 +3% |
| 2023 | $5,090 +12.9% | $333,580 +14.2% |
| 2022 | $4,507 -0.7% | $292,075 +3% |
Find assessor info on the county website
Neighborhood: 34608
Nearby schools
GreatSchools rating
- 5/10Spring Hill Elementary SchoolGrades: PK-5Distance: 2.4 mi
- 4/10Fox Chapel Middle SchoolGrades: 6-8Distance: 0.7 mi
- 2/10Central High SchoolGrades: 9-12Distance: 5.6 mi
Schools provided by the listing agent
- Elementary: Spring Hill
- Middle: Fox Chapel
- High: Central
Source: HCMLS. This data may not be complete. We recommend contacting the local school district to confirm school assignments for this home.
Get a cash offer in 3 minutes
Find out how much your home could sell for in as little as 3 minutes with a no-obligation cash offer.
Estimated market value
$511,300
