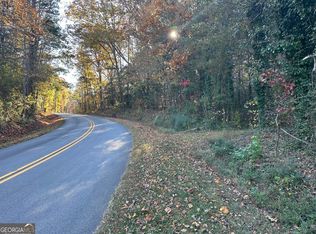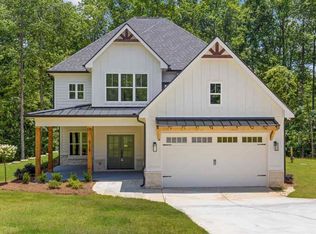Closed
$870,000
5098 Lee Rd, Gainesville, GA 30506
4beds
4,679sqft
Single Family Residence
Built in 1979
6 Acres Lot
$877,600 Zestimate®
$186/sqft
$3,713 Estimated rent
Home value
$877,600
$816,000 - $939,000
$3,713/mo
Zestimate® history
Loading...
Owner options
Explore your selling options
What's special
Custom. Custom Custom a one-of-a-kind artfully remodeled home situated on a serene & private wooded 6 acre mini-estate in North Hall. Blending into the wooded canvas with a well-landscaped yard literally carved out of the hill, exterior features include an inground pool, large deck, oversized fire pit, covered back deck, oversized stone front porch, separate workshop and garden shed, and a recently built, secret stone patio. The entertainment space is perfect for all your friends and family. Once you take in all the outdoor features you can head inside at the front of the home to a beautiful mid-century modern open living, dining and kitchen area that has been designed perfectly for enjoyment and entertainment. The kitchen is accented with marbleized granite island & counter bar, 6-burner gas range, double ovens, warming drawer, separate ice maker, deep drawers for pots and pans, vaulted wood ceiling, and a large pantry space. Design Features include an oversized masonry fireplace with built in wood bin, real hardwood floors, mission style custom railing and stairs to lower level. A split bedroom plan that has a supersized Master Bedroom on one and three additional large bedrooms on the other end of the home. The master features a built-in bookcase, vaulted ceilings, a ribbon of windows to the font woods and a fireplace finished with glass tile surround. Master bath offers dual vanities and a separate tub and shower. The bedrooms on the opposite end are all larger than the average bedroom and the plumbing is in place to make a Jack and Jill between the back two bedrooms. The utility room is just off the kitchen and is much larger than the average utility room making it an addition to kitchen space and includes a pocket door to kitchen and separate exterior door to spacious additional outside storage/ freezer room. The lower level is built for entertaining and family time including a kitchenette with a granite bar, oven, dishwasher, sink, dual under-counter beverage refrigerators. The downstairs living area is accented by a full length, hickory floating wall and beautiful double glass doors to the covered porch and secret patio. Finally, the absolute prize of this level is the custom-designed trout-stream themed wine cellar with commercial glass front, 500+ bottle capacity and custom trout mosaics embedded in the stone walls. A home like this coming available is rare and as a bonus, there is an additional virgin 12 acre tract, covered in hardwoods, next door at 5074 Lee Road that could be purchased with this property in a separate listing.
Zillow last checked: 8 hours ago
Listing updated: February 23, 2024 at 10:45am
Listed by:
Charles Twiggs 770-363-4075,
The Twiggs Realty
Bought with:
Alison Belknap, 416987
Keller Williams Realty Atlanta North
Source: GAMLS,MLS#: 10221060
Facts & features
Interior
Bedrooms & bathrooms
- Bedrooms: 4
- Bathrooms: 3
- Full bathrooms: 3
- Main level bathrooms: 2
- Main level bedrooms: 4
Dining room
- Features: Dining Rm/Living Rm Combo
Kitchen
- Features: Breakfast Bar, Kitchen Island, Pantry
Heating
- Central
Cooling
- Central Air
Appliances
- Included: Dishwasher, Double Oven, Microwave
- Laundry: Other
Features
- Vaulted Ceiling(s), Double Vanity, Beamed Ceilings, Walk-In Closet(s), Master On Main Level, Wine Cellar
- Flooring: Hardwood, Tile, Carpet
- Basement: Bath Finished,Interior Entry,Exterior Entry,Finished
- Number of fireplaces: 2
- Fireplace features: Family Room, Master Bedroom, Factory Built
- Common walls with other units/homes: No Common Walls
Interior area
- Total structure area: 4,679
- Total interior livable area: 4,679 sqft
- Finished area above ground: 2,890
- Finished area below ground: 1,789
Property
Parking
- Total spaces: 2
- Parking features: Garage
- Has garage: Yes
Features
- Levels: One
- Stories: 1
- Patio & porch: Deck
- Exterior features: Garden
- Fencing: Back Yard
- Body of water: None
Lot
- Size: 6 Acres
- Features: Level, Private, Sloped
- Residential vegetation: Grassed, Wooded
Details
- Additional structures: Shed(s)
- Parcel number: 11084 000003B
- Other equipment: Intercom
Construction
Type & style
- Home type: SingleFamily
- Architectural style: Ranch
- Property subtype: Single Family Residence
Materials
- Other
- Roof: Composition
Condition
- Resale
- New construction: No
- Year built: 1979
Utilities & green energy
- Electric: 220 Volts
- Sewer: Septic Tank
- Water: Well
- Utilities for property: Electricity Available, Phone Available
Community & neighborhood
Community
- Community features: None
Location
- Region: Gainesville
- Subdivision: None
HOA & financial
HOA
- Has HOA: No
- Services included: None
Other
Other facts
- Listing agreement: Exclusive Right To Sell
- Listing terms: Cash,Conventional
Price history
| Date | Event | Price |
|---|---|---|
| 2/23/2024 | Sold | $870,000-3.3%$186/sqft |
Source: | ||
| 12/24/2023 | Pending sale | $899,900$192/sqft |
Source: | ||
| 11/29/2023 | Price change | $899,900-5.3%$192/sqft |
Source: | ||
| 11/2/2023 | Listed for sale | $949,900+493.7%$203/sqft |
Source: | ||
| 2/5/2009 | Sold | $160,000-18.2%$34/sqft |
Source: Public Record Report a problem | ||
Public tax history
| Year | Property taxes | Tax assessment |
|---|---|---|
| 2024 | $4,995 -6.7% | $208,520 -3.4% |
| 2023 | $5,350 +32.4% | $215,760 +38.2% |
| 2022 | $4,040 -0.6% | $156,080 +5.3% |
Find assessor info on the county website
Neighborhood: 30506
Nearby schools
GreatSchools rating
- 4/10Lanier Elementary SchoolGrades: PK-5Distance: 1.1 mi
- 5/10Chestatee Middle SchoolGrades: 6-8Distance: 3.7 mi
- 5/10Chestatee High SchoolGrades: 9-12Distance: 3.6 mi
Schools provided by the listing agent
- Elementary: Lanier
- Middle: Chestatee
- High: Chestatee
Source: GAMLS. This data may not be complete. We recommend contacting the local school district to confirm school assignments for this home.
Get a cash offer in 3 minutes
Find out how much your home could sell for in as little as 3 minutes with a no-obligation cash offer.
Estimated market value$877,600
Get a cash offer in 3 minutes
Find out how much your home could sell for in as little as 3 minutes with a no-obligation cash offer.
Estimated market value
$877,600

