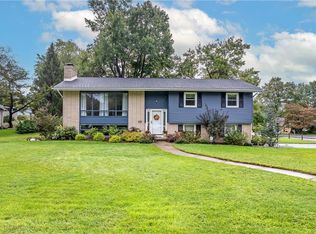Sold for $435,000
$435,000
5098 Hampshire Rd, Center Valley, PA 18034
3beds
2,490sqft
Single Family Residence
Built in 1967
0.3 Acres Lot
$478,000 Zestimate®
$175/sqft
$2,489 Estimated rent
Home value
$478,000
$454,000 - $502,000
$2,489/mo
Zestimate® history
Loading...
Owner options
Explore your selling options
What's special
MULTIPLE OFFERS RECEIVED. HIGHEST & BEST DUE MONDAY 7/10 BY 6PM. Now available in Upper Saucon Township, this meticulously maintained 3 BR home in Southern Lehigh School District is awaiting its new owners. Features include beautiful hardwoods, oversized eat-in kitchen, family room with vaulted ceilings & wood burning fireplace, both formal & casual dining rooms and new windows in back bedrooms and a finished basement with new french drain system. Outdoors you will find a new Trex deck, beautiful mature landscaping, and the utmost privacy. Convenient to Saucon Valley Country Club, The Promenade Shops at Saucon Valley, the Saucon Valley Rail Trail, major roadways, schools, restaurants, parks and shops. Schedule today!
Zillow last checked: 8 hours ago
Listing updated: August 15, 2023 at 02:25am
Listed by:
Dan Witt 610-462-3280,
Keller Williams Real Estate - Allentown
Bought with:
Helen Wilten, RS337395
BHHS Fox & Roach - Center Valley
Source: Bright MLS,MLS#: PALH2006226
Facts & features
Interior
Bedrooms & bathrooms
- Bedrooms: 3
- Bathrooms: 2
- Full bathrooms: 1
- 1/2 bathrooms: 1
- Main level bathrooms: 1
Basement
- Area: 450
Heating
- Baseboard, Electric
Cooling
- Ductless, Electric
Appliances
- Included: Dishwasher, Oven/Range - Electric, Refrigerator, Washer, Dryer, Electric Water Heater
- Laundry: Laundry Room
Features
- Breakfast Area, Combination Kitchen/Living, Dining Area, Open Floorplan
- Basement: Full,Finished
- Number of fireplaces: 1
- Fireplace features: Brick, Glass Doors, Wood Burning
Interior area
- Total structure area: 2,490
- Total interior livable area: 2,490 sqft
- Finished area above ground: 2,040
- Finished area below ground: 450
Property
Parking
- Total spaces: 2
- Parking features: Built In, Attached, Driveway, Off Street, On Street
- Attached garage spaces: 2
- Has uncovered spaces: Yes
Accessibility
- Accessibility features: None
Features
- Levels: Two
- Stories: 2
- Pool features: None
Lot
- Size: 0.30 Acres
- Dimensions: 93.00 x 140.00
Details
- Additional structures: Above Grade, Below Grade
- Parcel number: 64147676745000001
- Zoning: R-2
- Special conditions: Standard
Construction
Type & style
- Home type: SingleFamily
- Architectural style: Contemporary
- Property subtype: Single Family Residence
Materials
- Frame
- Foundation: Concrete Perimeter
- Roof: Shingle
Condition
- New construction: No
- Year built: 1967
Utilities & green energy
- Sewer: Public Sewer
- Water: Public
Community & neighborhood
Location
- Region: Center Valley
- Subdivision: Saucon Valley Estate
- Municipality: UPPER SAUCON TWP
Other
Other facts
- Listing agreement: Exclusive Right To Sell
- Listing terms: Cash,Conventional,FHA,VA Loan
- Ownership: Fee Simple
Price history
| Date | Event | Price |
|---|---|---|
| 8/15/2023 | Sold | $435,000+13%$175/sqft |
Source: | ||
| 7/11/2023 | Pending sale | $385,000$155/sqft |
Source: | ||
| 7/6/2023 | Listed for sale | $385,000+55.6%$155/sqft |
Source: | ||
| 10/10/2014 | Sold | $247,500-1%$99/sqft |
Source: | ||
| 9/5/2014 | Pending sale | $249,900$100/sqft |
Source: DLP Realty #476175 Report a problem | ||
Public tax history
| Year | Property taxes | Tax assessment |
|---|---|---|
| 2025 | $5,440 +2% | $235,100 |
| 2024 | $5,333 +1.2% | $235,100 |
| 2023 | $5,268 | $235,100 |
Find assessor info on the county website
Neighborhood: 18034
Nearby schools
GreatSchools rating
- 9/10Hopewell El SchoolGrades: K-3Distance: 0.6 mi
- 8/10Southern Lehigh Middle SchoolGrades: 7-8Distance: 0.7 mi
- 8/10Southern Lehigh Senior High SchoolGrades: 9-12Distance: 0.8 mi
Schools provided by the listing agent
- Elementary: Hopewell Es
- Middle: Southern Lehigh
- High: Southern Lehigh Senior
- District: Southern Lehigh
Source: Bright MLS. This data may not be complete. We recommend contacting the local school district to confirm school assignments for this home.

Get pre-qualified for a loan
At Zillow Home Loans, we can pre-qualify you in as little as 5 minutes with no impact to your credit score.An equal housing lender. NMLS #10287.
