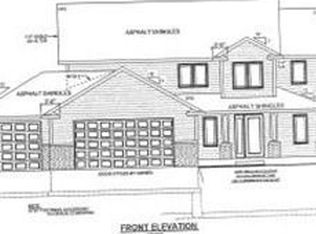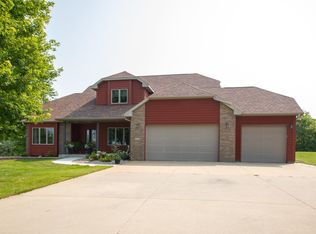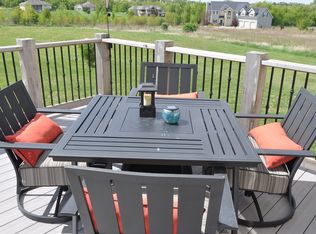Closed
$950,000
5097 Tara Ln SW, Rochester, MN 55902
5beds
4,494sqft
Single Family Residence
Built in 2003
2.32 Acres Lot
$927,200 Zestimate®
$211/sqft
$4,512 Estimated rent
Home value
$927,200
$872,000 - $992,000
$4,512/mo
Zestimate® history
Loading...
Owner options
Explore your selling options
What's special
The seller has an assumable VA loan at 3%! Welcome to your private oasis! This home has everything & recent updates valued at 344,000. This beautiful 2-story home offers spacious living areas, fantastic entertainment features, and plenty of storage, all suited upon a scenic and manicured 2.32 acres. You will be wowed by the additional 884 sq. ft., which doubles as a guest house or a 4 stall garage, this space includes a chef's kitchen with beautiful countertops and high-end appliances, heated floors, a gym, theater-style seating, axe throwing, and much more. The house has five bedrooms, four bathrooms, and two family rooms with a cozy gas fireplace. There's a vaulted ceiling in a large, sunlit family room next to an open dining area. You'll also appreciate the screened-in porch with a stunning view of the lush wildlife. Don't miss the list of improvements! Call today for a private tour!
Zillow last checked: 8 hours ago
Listing updated: August 11, 2025 at 10:12pm
Listed by:
Heidi Novak 507-358-0821,
Re/Max Results
Bought with:
Robin Gwaltney
Re/Max Results
Source: NorthstarMLS as distributed by MLS GRID,MLS#: 6542530
Facts & features
Interior
Bedrooms & bathrooms
- Bedrooms: 5
- Bathrooms: 5
- Full bathrooms: 3
- 1/2 bathrooms: 2
Bedroom 1
- Level: Upper
Bedroom 2
- Level: Upper
Bedroom 3
- Level: Upper
Bedroom 4
- Level: Lower
Bedroom 5
- Level: Lower
Other
- Level: Lower
Deck
- Level: Main
Dining room
- Level: Main
Family room
- Level: Lower
Foyer
- Level: Main
Kitchen
- Level: Main
Kitchen 2nd
- Level: Main
Living room
- Level: Main
Screened porch
- Level: Main
Heating
- Forced Air, Fireplace(s), Radiant Floor
Cooling
- Central Air, Zoned
Appliances
- Included: Dishwasher, Disposal, Dryer, Gas Water Heater, Water Filtration System, Microwave, Range, Refrigerator, Stainless Steel Appliance(s), Washer, Water Softener Owned
Features
- Basement: Block,Daylight,Finished,Full,Storage Space
- Number of fireplaces: 2
- Fireplace features: Gas
Interior area
- Total structure area: 4,494
- Total interior livable area: 4,494 sqft
- Finished area above ground: 2,762
- Finished area below ground: 1,318
Property
Parking
- Total spaces: 6
- Parking features: Attached, Concrete, Floor Drain, Garage Door Opener, Guest, Heated Garage, Insulated Garage, Multiple Garages, Storage
- Attached garage spaces: 6
- Has uncovered spaces: Yes
Accessibility
- Accessibility features: None
Features
- Levels: Two
- Stories: 2
- Patio & porch: Composite Decking, Deck, Enclosed, Screened
- Fencing: None
Lot
- Size: 2.32 Acres
- Dimensions: 289 x 347 x 292 x 347
- Features: Irregular Lot, Many Trees
Details
- Additional structures: Additional Garage, Guest House, Workshop, Studio
- Foundation area: 1732
- Parcel number: 641941061235
- Zoning description: Residential-Single Family
Construction
Type & style
- Home type: SingleFamily
- Property subtype: Single Family Residence
Materials
- Brick/Stone, Metal Siding, Block
- Roof: Age 8 Years or Less
Condition
- Age of Property: 22
- New construction: No
- Year built: 2003
Utilities & green energy
- Electric: Circuit Breakers
- Gas: Propane
- Sewer: Private Sewer, Septic System Compliant - Yes
- Water: Well
Community & neighborhood
Location
- Region: Rochester
- Subdivision: Heritage Hills
HOA & financial
HOA
- Has HOA: No
Price history
| Date | Event | Price |
|---|---|---|
| 8/9/2024 | Sold | $950,000-3.9%$211/sqft |
Source: | ||
| 7/1/2024 | Pending sale | $989,000$220/sqft |
Source: | ||
| 6/7/2024 | Listed for sale | $989,000+58.2%$220/sqft |
Source: | ||
| 6/23/2017 | Sold | $625,000-3.8%$139/sqft |
Source: | ||
| 5/15/2017 | Pending sale | $650,000$145/sqft |
Source: Rochester #4078547 Report a problem | ||
Public tax history
| Year | Property taxes | Tax assessment |
|---|---|---|
| 2024 | $7,410 | $741,900 +2.8% |
| 2023 | -- | $721,600 +9.7% |
| 2022 | $6,804 +7.4% | $657,800 +9.1% |
Find assessor info on the county website
Neighborhood: 55902
Nearby schools
GreatSchools rating
- 7/10Bamber Valley Elementary SchoolGrades: PK-5Distance: 2.5 mi
- 4/10Willow Creek Middle SchoolGrades: 6-8Distance: 5 mi
- 9/10Mayo Senior High SchoolGrades: 8-12Distance: 5.2 mi
Schools provided by the listing agent
- Elementary: Bamber Valley
- Middle: Willow Creek
- High: Mayo
Source: NorthstarMLS as distributed by MLS GRID. This data may not be complete. We recommend contacting the local school district to confirm school assignments for this home.
Get a cash offer in 3 minutes
Find out how much your home could sell for in as little as 3 minutes with a no-obligation cash offer.
Estimated market value
$927,200


