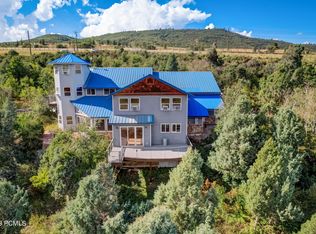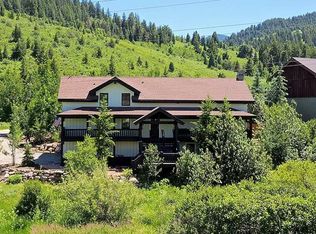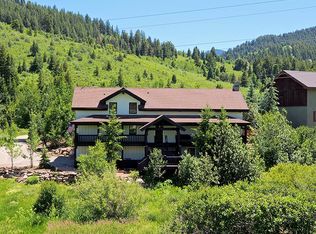This home embraces its mountain setting with stunning finishes. Natural timbers, vaulted ceilings, large windows accommodating light and views, and an expansive deck beneath majestic mountains. Built for entertaining, the great room is large and inviting with a kitchen featuring a gas stove, a large Sub-Zero fridge, and lots of counter space. The main level master suite features a jetted tub, walk-in closet, and opens to the deck. The second level features a large loft space with closets and a bathroom. A lower level walkout features a family room, wet bar, 2 additional bedrooms, and a full bath with double vanities. The driveway lowers you down to a private yard with mountain views and a seasonal stream and, along with the workshop/additional garage and surrounding parking pads, provides room for plenty of parking and toys. This home is walking distance to Weilenmann School of Discovery and Woodward Park City, is minutes from world-class skiing, and only a short drive to Salt Lake.
This property is off market, which means it's not currently listed for sale or rent on Zillow. This may be different from what's available on other websites or public sources.


