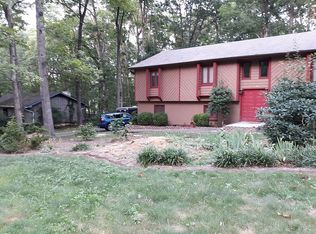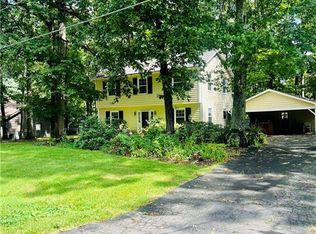Beautiful and well maintained tudor/chalet style home on large, wooded lot. This home has many upgraded features including wood and ceramic floors throughout, granite countertops in kitchen and baths, custom designed kitchen cabinetry that includes a pull-out spice cabinet and lighted display cabinets, stainless appliances, walk-in closets in all three bedrooms, & direct access to bathrooms from each bedroom. Great room has a soaring two story ceiling and French doors leading to a deck and stone patio. Main level bedroom also has French doors leading to the relaxing outdoor space. Primary bedroom with well-designed walk-in closet. Excellent home for car enthusiasts who will enjoy a three-bay heated and cooled garage. Plenty of garden and play space in fenced, back yard. No septic permit on record.
This property is off market, which means it's not currently listed for sale or rent on Zillow. This may be different from what's available on other websites or public sources.

