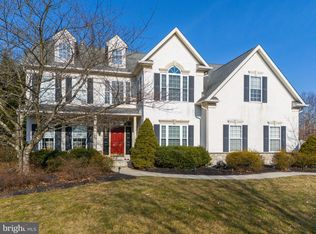Welcome to the Estates at Timberly Farms. This Richmond Federal brick front colonial situated on .56 acres, features 5 bedrooms, 4.5 baths and over 5,400 sq. ft of living space! Upon entering you'll be greeted by the gracious two-story foyer with curved staircase, a formal living room with recessed lighting, chair rail, crown molding, and a large office/study situated off the living room for added privacy. The dining room offers enough space for all your large family gatherings with hardwood flooring and inset carpet. The foyer chandelier features an Aladdin light lift for easy cleaning. The step-down extended family room has a gas fireplace with crown molding and recessed lighting. The two-story sun-filled breakfast room with sliding doors that lead to your custom built patio with outdoor door island seating and built in Fire Magic Echelon Grill with a double side burner, a custom fireplace with two storage cabinets, and Bucks County Soapstone tops. This patio area is sure to exceed all your outdoor entertaining needs. Back inside, the gourmet kitchen with stainless steel appliances, double oven, butler pantry, and plenty of cabinets. Off the kitchen is a back staircase leading to 3 generously sized bedrooms and a Jack-n-Jill hall bath. From the central staircase, double doors lead to your master bedroom suite with tray ceiling, large sitting area, two walk-in closets, a master bathroom featuring a skylight, soaking tub, shower and double sink vanity. Also on the upper level is a 5th bedroom with a princess bathroom. The finished basement features a wet bar, gym, sauna, and full bathroom. For added convenience, this home also comes with a whole house gas generator, two-zoned HVAC. Backyard is completely fenced with a shed. New 5 inch vinyl 3/4 inch insulated siding installed October2018. Great location with easy access to major highways and minutes from downtown Doylestown. Public records are incorrect ~ this home has public sewer! Schedule your appointment today to see this beautiful home! Owner is a licensed PA Realtor. 2019-02-28
This property is off market, which means it's not currently listed for sale or rent on Zillow. This may be different from what's available on other websites or public sources.
