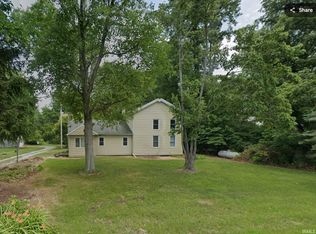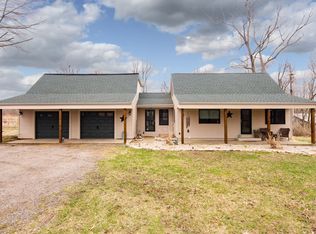Closed
$642,500
50960 Redwood Rd, South Bend, IN 46628
5beds
3,204sqft
Single Family Residence
Built in 1988
10.11 Acres Lot
$664,300 Zestimate®
$--/sqft
$3,932 Estimated rent
Home value
$664,300
$618,000 - $717,000
$3,932/mo
Zestimate® history
Loading...
Owner options
Explore your selling options
What's special
Country Living at Its Finest – Private Retreat on 10+ Acres! Escape to peaceful country living in this stunning three-level home on 10+ private acres, offering the perfect blend of modern updates and rustic charm. Tucked away across from a State Forest and next to a city tree nursery, this 5-bedroom, 4.5-bathroom home provides an idyllic retreat while still being close to South Bend and Lake Michigan. Step inside to discover beautiful hardwood floors throughout, oak stairway, and an open-concept main level featuring a cozy wood-burning fireplace. The 2020 kitchen renovation includes high-end appliances like a Wolf LP cooktop, double ovens, and stainless-steel refrigerator, microwave, and dishwasher. Enjoy year-round comfort in the 4-season sunroom (added in 2022) with a pellet stove and mini-split system. The second floor hosts a spacious master suite ensuite with a sitting area, along with three additional bedrooms. The third-floor suite offers a 5th bedroom with a private full bath, perfect for guests or a private retreat. The finished walkout basement includes another full bathroom and ample living space. This property is a dream for outdoor enthusiasts, featuring a 40x40 horse barn (new roof 2018) and a 40x60 pole barnwith a cement floor and RV-sized overhead door (new roof 2019). Relax on the front porch, back deck, or around the firepit and gazebo, all surrounded by perennial gardens and abundant wildlife. Additional updates include a roof (2012), vinyl siding (2024), furnace, A/C, well, and pressure tank (2021), and sump pump (2018). The home is equipped with a whole-house generator and dual propane forced-air heating and central air for year-round comfort. Septic, water quality, and well inspections are completed and reports available in MLS documents. Don’t miss this rare opportunity to own a private country estate with modern amenities and plenty of space to enjoy the great outdoors! There are to many amenities to list, set up your showing to day.
Zillow last checked: 8 hours ago
Listing updated: May 28, 2025 at 12:15pm
Listed by:
Jennifer Lillie Cell:574-286-9667,
Cressy & Everett - South Bend
Bought with:
Dinah Ward
Pumpkin Vine Realty
Source: IRMLS,MLS#: 202509521
Facts & features
Interior
Bedrooms & bathrooms
- Bedrooms: 5
- Bathrooms: 5
- Full bathrooms: 4
- 1/2 bathrooms: 1
Bedroom 1
- Level: Upper
Bedroom 2
- Level: Upper
Dining room
- Level: Main
- Area: 143
- Dimensions: 11 x 13
Kitchen
- Level: Main
- Area: 260
- Dimensions: 20 x 13
Living room
- Level: Main
- Area: 390
- Dimensions: 30 x 13
Heating
- Natural Gas, Forced Air
Cooling
- Central Air
Appliances
- Included: Disposal, Dishwasher, Microwave, Refrigerator, Double Oven, Gas Water Heater, Water Softener Owned
- Laundry: Electric Dryer Hookup, Sink, Main Level, Washer Hookup
Features
- 1st Bdrm En Suite, Breakfast Bar, Ceiling Fan(s), Vaulted Ceiling(s), Walk-In Closet(s), Countertops-Solid Surf, Eat-in Kitchen, Entrance Foyer, Open Floorplan, Double Vanity, Stand Up Shower, Tub/Shower Combination, Formal Dining Room
- Flooring: Hardwood, Carpet, Tile, Vinyl
- Doors: Storm Door(s)
- Basement: Full,Finished,Sump Pump
- Number of fireplaces: 1
- Fireplace features: Living Room, Wood Burning, One
Interior area
- Total structure area: 3,489
- Total interior livable area: 3,204 sqft
- Finished area above ground: 2,422
- Finished area below ground: 782
Property
Parking
- Total spaces: 2
- Parking features: Attached, Garage Door Opener, Garage Utilities, Asphalt, Concrete
- Attached garage spaces: 2
- Has uncovered spaces: Yes
Features
- Levels: Three Story
- Stories: 3
- Patio & porch: Enclosed
- Fencing: Full,Metal
Lot
- Size: 10.11 Acres
- Dimensions: 476 x 915
- Features: Level, 10-14.999, Rural, Landscaped
Details
- Additional structures: Horse Facilities, Pole/Post Building
- Parcel number: 710211300004.000029
- Other equipment: Generator-Whole House, Sump Pump
Construction
Type & style
- Home type: SingleFamily
- Architectural style: Traditional
- Property subtype: Single Family Residence
Materials
- Brick, Vinyl Siding
- Roof: Asphalt,Shingle
Condition
- New construction: No
- Year built: 1988
Utilities & green energy
- Gas: NIPSCO
- Sewer: Septic Tank
- Water: Well
Green energy
- Energy efficient items: Appliances, HVAC
Community & neighborhood
Security
- Security features: Carbon Monoxide Detector(s), Smoke Detector(s)
Location
- Region: South Bend
- Subdivision: None
Other
Other facts
- Listing terms: Cash,Conventional
Price history
| Date | Event | Price |
|---|---|---|
| 5/28/2025 | Sold | $642,500-14.1% |
Source: | ||
| 4/12/2025 | Pending sale | $748,000 |
Source: | ||
| 3/23/2025 | Listed for sale | $748,000 |
Source: | ||
Public tax history
Tax history is unavailable.
Find assessor info on the county website
Neighborhood: 46628
Nearby schools
GreatSchools rating
- 5/10Warren Primary CenterGrades: PK-5Distance: 4.5 mi
- 3/10Dickinson Fine Arts AcademyGrades: 6-8Distance: 5.8 mi
- 2/10Washington High SchoolGrades: 9-12Distance: 6.6 mi
Schools provided by the listing agent
- Elementary: Warren
- Middle: Dickinson
- High: Washington
- District: South Bend Community School Corp.
Source: IRMLS. This data may not be complete. We recommend contacting the local school district to confirm school assignments for this home.

Get pre-qualified for a loan
At Zillow Home Loans, we can pre-qualify you in as little as 5 minutes with no impact to your credit score.An equal housing lender. NMLS #10287.

