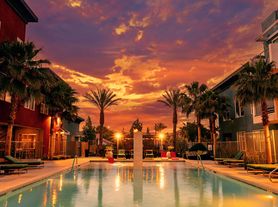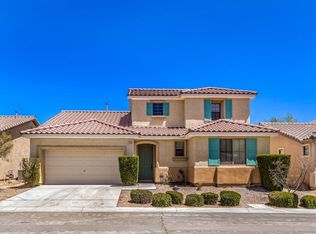SW
Pool
With jets!! Low Maintenance Landscape
Unique Style
Open & Airy!! Balcony of Primary Bedroom
No HOA!! Cul De Sac!!
Kitchen: Cortez Counter tops, Lots of Cabinet space, Stainless steel appliance and Kitchen sink, Refrigerator includes Ice-maker, Big overhead Lighting. Great-room; Cathedral ceiling, Custom Stained Floors, access to pool. BIG Primary Bedroom: Upstairs, Open and Airy, Access to Balcony, Cabinets included, Gas Fire place. Primary Bathroom; Custom Dual Vanity Sinks, Big Custom Shower. Separate Roman tub. Custom Floor tile. Bedrooms 2 & 3 Downstairs. Bedroom 2 includes; Mirror closet doors, Pot Shelving, Custom Stained Floors. Bedroom 3: Custom Stained Floors and Pot Shelving. Home includes Water Conditioner and RO unit.
Great Room 20x14 Cathedral Ceilings
Dining Room 13x13
Primary Beroom 40x35 Upstairs, Fireplace, Balcony and cabinets.
2nd 14x14 Pot Shelving, Custom Stained Floors, Mirror closet doors
3rd 14x14 Pot Shelving, Custom Stained Floors
Directions: From 215, go West on Tropicana past fort apache, S (left) on Grand Canyon, Left on Thunder River.
Schools:
Elementary School; Abston 9 month school
Middle School; Fertitta
High School; Durango
Tenant Pays additional:
Monthly Garbage Service $20.00
Monthly Sewer Service $30.00
Tenant pays additional $15.00 monthly for AC filter Service.
Monthly Pool Service $145.00
Total due monthly: $4060.00
Tenant Pays $125 Lease preparation fee.
Security Deposit $3950.00 Call Carlee for info on Our Zero Deposit Program.
Pet Deposit $500 Per Pet. Pet rent per Pet $10.00 To apply for pets: https
marklister.
Appliances
Washer
Dryer
Microwave
Dishwasher
Refrigerator
Stove
Screening Criteria:
Minimum 600 Fico Score.
Income 3 times the rent.
Landlord reference: No Evictions or owe a balance to another property Manager or landlord.
Mark Lister
Property Manager
Nevada Superior Properties
900 E. Charleston Blvd
Las Vegas, NV. 89104
Lic #S.045930 Permit #.0145930
House for rent
$3,850/mo
5096 Thunder River Cir, Las Vegas, NV 89148
3beds
3,195sqft
Price may not include required fees and charges.
Single family residence
Available now
Cats, dogs OK
-- A/C
-- Laundry
-- Parking
-- Heating
What's special
Big primary bedroomLow maintenance landscapeCathedral ceilingLots of cabinet spaceCustom stained floorsStainless steel applianceBig overhead lighting
- 68 days |
- -- |
- -- |
Travel times
Zillow can help you save for your dream home
With a 6% savings match, a first-time homebuyer savings account is designed to help you reach your down payment goals faster.
Offer exclusive to Foyer+; Terms apply. Details on landing page.
Facts & features
Interior
Bedrooms & bathrooms
- Bedrooms: 3
- Bathrooms: 2
- Full bathrooms: 2
Interior area
- Total interior livable area: 3,195 sqft
Property
Parking
- Details: Contact manager
Features
- Exterior features: Water included in rent
Details
- Parcel number: 16330511019
Construction
Type & style
- Home type: SingleFamily
- Property subtype: Single Family Residence
Utilities & green energy
- Utilities for property: Water
Community & HOA
Location
- Region: Las Vegas
Financial & listing details
- Lease term: Contact For Details
Price history
| Date | Event | Price |
|---|---|---|
| 10/29/2025 | Price change | $3,850-1.3%$1/sqft |
Source: Zillow Rentals | ||
| 10/14/2025 | Price change | $3,900-1.3%$1/sqft |
Source: Zillow Rentals | ||
| 10/7/2025 | Price change | $3,950-4.8%$1/sqft |
Source: Zillow Rentals | ||
| 10/2/2025 | Price change | $4,150-1.2%$1/sqft |
Source: Zillow Rentals | ||
| 9/19/2025 | Price change | $4,200-6.7%$1/sqft |
Source: Zillow Rentals | ||

