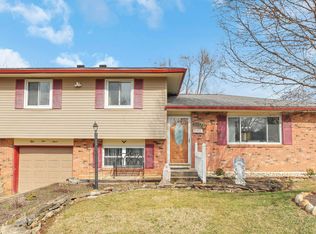Welcome to the Diamond of Rutlege Dr North! Very Motivated owner is ready to sell, just waiting on that new owner to move right on in. This ranch style home,being sold in AS IS condition features 3br, 2 full baths w/ spacious full basement, oversized LL full bath and separate utility area w/ washer dryer hookups. Stove and Refrigerator only will convey w/ the property. Enjoy your quiet moments w/ family and friends, entertaining in the large fenced in back yard. Some of the updates include new air conditioner installed 2014, new front steel door, 2017, new roof w/ new wood and shingles all the way across the house, summer 2017, front shrubbery recently landscaped to include black rubber mulch pellets & new land scaping paper, Summer 2018, & a new gas furnace March 2019. C A 2 A REMARKS!
This property is off market, which means it's not currently listed for sale or rent on Zillow. This may be different from what's available on other websites or public sources.
