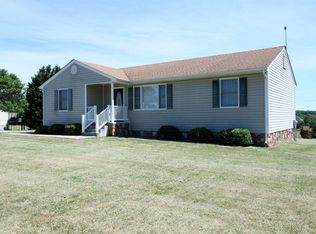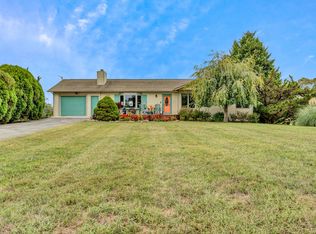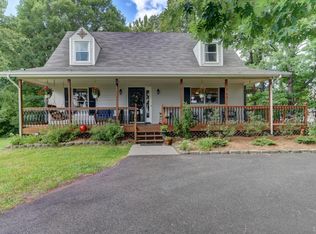Sold for $329,900
$329,900
5095 Shingle Block Rd, Bedford, VA 24523
3beds
1,820sqft
Single Family Residence
Built in 1994
1.24 Acres Lot
$344,900 Zestimate®
$181/sqft
$1,992 Estimated rent
Home value
$344,900
$286,000 - $414,000
$1,992/mo
Zestimate® history
Loading...
Owner options
Explore your selling options
What's special
**Open House 08/25, 2pm - 4pm** Welcome to 5095 Shingle Block Rd, a beautifully renovated home situated on over an acre of pristine land in Bedford, VA. This stunning property boasts a modern open concept design, featuring top-of-the-line updates throughout. The home offers 3 spacious bedrooms and 2 bathrooms, including a primary bedroom with an ensuite bath for added privacy and luxury. Every inch of this home has been updated, from the brand new flooring and appliances, ensuring you can move in with peace of mind. The modern kitchen, equipped with the latest appliances and stylish cabinetry, seamlessly flows into the living and dining areas, creating an ideal space for entertaining and daily living. The expansive 1+ acre lot provides plenty of space for outdoor activities, gardening, or simply enjoying the natural beauty of Bedford. Don't miss out on the opportunity to own this exquisite, move-in-ready home.
Zillow last checked: 8 hours ago
Listing updated: December 12, 2024 at 08:04am
Listed by:
Cody Smith 912-220-0424 cody@acreebrothersrealty.com,
Keller Williams
Bought with:
OUT OF AREA BROKER
OUT OF AREA BROKER
Source: LMLS,MLS#: 353980 Originating MLS: Lynchburg Board of Realtors
Originating MLS: Lynchburg Board of Realtors
Facts & features
Interior
Bedrooms & bathrooms
- Bedrooms: 3
- Bathrooms: 2
- Full bathrooms: 2
Primary bedroom
- Level: First
- Area: 262.8
- Dimensions: 18 x 14.6
Bedroom
- Dimensions: 0 x 0
Bedroom 2
- Level: First
- Area: 183.6
- Dimensions: 13.5 x 13.6
Bedroom 3
- Level: First
- Area: 156.4
- Dimensions: 11.5 x 13.6
Bedroom 4
- Area: 0
- Dimensions: 0 x 0
Bedroom 5
- Area: 0
- Dimensions: 0 x 0
Dining room
- Level: First
- Area: 110.2
- Dimensions: 9.1 x 12.11
Family room
- Area: 0
- Dimensions: 0 x 0
Great room
- Area: 0
- Dimensions: 0 x 0
Kitchen
- Level: First
- Area: 157.5
- Dimensions: 12.6 x 12.5
Living room
- Level: First
- Area: 444.36
- Dimensions: 16.1 x 27.6
Office
- Area: 0
- Dimensions: 0 x 0
Heating
- Heat Pump
Cooling
- Heat Pump
Appliances
- Included: Dishwasher, Gas Range, Refrigerator, Electric Water Heater
- Laundry: Dryer Hookup, Laundry Room, Main Level, Separate Laundry Rm., Washer Hookup
Features
- Ceiling Fan(s), Drywall, Primary Bed w/Bath
- Flooring: Laminate, Tile
- Basement: Slab
- Attic: Scuttle,Storage Only
- Has fireplace: Yes
- Fireplace features: Great Room
Interior area
- Total structure area: 1,820
- Total interior livable area: 1,820 sqft
- Finished area above ground: 1,820
- Finished area below ground: 0
Property
Parking
- Parking features: Garage
- Has garage: Yes
Features
- Levels: One
- Patio & porch: Screened Porch
- Fencing: Fenced
- Has view: Yes
- View description: Mountain(s)
Lot
- Size: 1.24 Acres
- Features: Landscaped, Undergrnd Utilities
Details
- Parcel number: 20001002
Construction
Type & style
- Home type: SingleFamily
- Architectural style: Ranch
- Property subtype: Single Family Residence
Materials
- Vinyl Siding
- Roof: Shingle
Condition
- Year built: 1994
Utilities & green energy
- Sewer: Septic Tank
- Water: Well
- Utilities for property: Cable Available
Community & neighborhood
Location
- Region: Bedford
- Subdivision: Shingle Blk
Price history
| Date | Event | Price |
|---|---|---|
| 12/9/2024 | Sold | $329,900$181/sqft |
Source: | ||
| 10/14/2024 | Listed for sale | $329,900$181/sqft |
Source: | ||
| 10/4/2024 | Pending sale | $329,900$181/sqft |
Source: | ||
| 8/23/2024 | Listed for sale | $329,900-5.7%$181/sqft |
Source: | ||
| 8/7/2024 | Listing removed | -- |
Source: | ||
Public tax history
| Year | Property taxes | Tax assessment |
|---|---|---|
| 2025 | -- | $209,400 |
| 2024 | $859 | $209,400 |
| 2023 | -- | $209,400 +35.2% |
Find assessor info on the county website
Neighborhood: 24523
Nearby schools
GreatSchools rating
- 2/10Huddleston Elementary SchoolGrades: PK-5Distance: 4.1 mi
- 5/10Staunton River Middle SchoolGrades: 6-8Distance: 7.6 mi
- 3/10Staunton River High SchoolGrades: 9-12Distance: 7.4 mi
Get pre-qualified for a loan
At Zillow Home Loans, we can pre-qualify you in as little as 5 minutes with no impact to your credit score.An equal housing lender. NMLS #10287.
Sell for more on Zillow
Get a Zillow Showcase℠ listing at no additional cost and you could sell for .
$344,900
2% more+$6,898
With Zillow Showcase(estimated)$351,798


