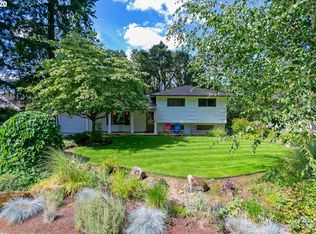Wow! Complete transformation! Seller had no intention of selling when designing and completing the recent remodel. New open kitchen with large eating bar, Wolf range and views of beautiful backyard. Painted wood plank ceiling and new wood floors. Stunning backyard (one of the largest on the street) offers privacy and room to play and plant. Very flexible floor plan with 4 bedrooms and bonus. Can't beat the location with easy access to schools, shopping, restaurants and freeways.
This property is off market, which means it's not currently listed for sale or rent on Zillow. This may be different from what's available on other websites or public sources.
