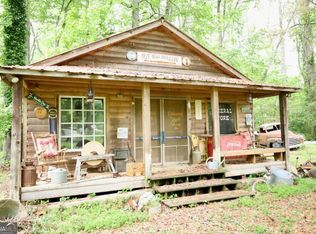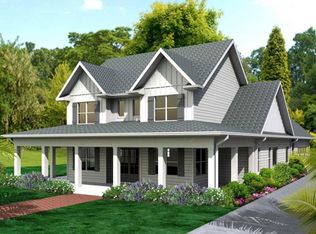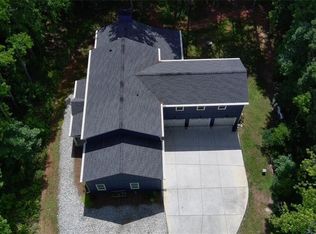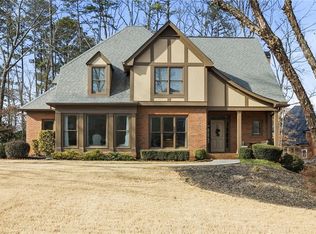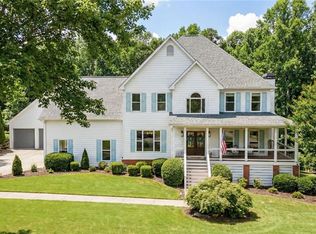Amazing price reduction - Don't miss this opportunity! Experience timeless design and modern luxury in this beautifully renovated 4-bedroom, 2.5-bath Cape Cod home set on 5.45 acres of open pastures, mature landscaping, and resort-style outdoor living. This custom home boasts hardwood floors throughout and elegant touches such as board and batten, shiplap, and detailed molding. The gourmet kitchen is outfitted with high-end Bertazzoni appliances, quartz countertops, a Kohler farm sink, pot filler, and custom cabinetry. Enjoy stunning views of the backyard and pool from the kitchen, which flows into a fully custom butler’s pantry and laundry room featuring another farm sink and a unique craft pullout table. A charming Dutch door connects the pantry to a spacious screened porch, creating seamless indoor-outdoor living. The mudroom features herringbone brick flooring and ample storage. Above the garage, a private staircase leads to a flexible loft space with its own bedroom or office—perfect for remote work or guests. The main-level primary suite offers tranquil views of the property and a luxurious en-suite bath with a spacious walk-in shower and rain shower head. Secondary bedrooms are bright and generously sized, both are enhanced with skylights. A large unfinished basement offers endless potential and includes a garage door for boat or equipment storage. Smart home upgrades include Nest thermostats and smoke detectors. The 2-car garage is equipped with a 220V EV charging outlet. The backyard is a true retreat, featuring a 2-year-old, 40-foot freeform Gunite pool with: 8-person chip-face stone spa and waterfall, 8’ deep end with jumping rock, Tanning ledge with bubblers, LED lighting and Hayward pool equipment and heater with OmniLogic phone-controlled operating system. Relax or entertain on the 1,500 sq. ft. Belgard paver patio with a chip-face stone propane fire pit. The entire backyard is professionally landscaped, fully fenced, and irrigated by a Rain Bird 7-zone system, also with phone controls. A 500-gallon buried propane tank supports outdoor amenities. This property is ideal for animal lovers, hobby farmers, or anyone seeking space and serenity. Property features include: flat, open pastures perfect for horses and a fenced pasture near the home with a chicken coop, There is even a meandering creek along the edge of the property, along with peaceful views of neighboring farmland, This one-of-a-kind estate blends refined living with the beauty of the outdoors—offering luxury, space, and flexibility in every detail. Schedule your private showing today!
Pending
$1,349,000
5095 Karr Rd, Cumming, GA 30040
4beds
3,181sqft
Est.:
Single Family Residence, Residential
Built in 1978
5.47 Acres Lot
$-- Zestimate®
$424/sqft
$-- HOA
What's special
- 205 days |
- 286 |
- 4 |
Zillow last checked: 8 hours ago
Listing updated: December 05, 2025 at 09:33pm
Listing Provided by:
EMILY PEAKE,
Keller Williams Realty Community Partners
Source: FMLS GA,MLS#: 7602297
Facts & features
Interior
Bedrooms & bathrooms
- Bedrooms: 4
- Bathrooms: 3
- Full bathrooms: 2
- 1/2 bathrooms: 1
- Main level bathrooms: 1
- Main level bedrooms: 1
Rooms
- Room types: Attic, Basement, Bonus Room, Laundry, Other
Primary bedroom
- Features: Master on Main
- Level: Master on Main
Bedroom
- Features: Master on Main
Primary bathroom
- Features: Double Vanity, Shower Only
Dining room
- Features: Seats 12+
Kitchen
- Features: Cabinets Other, Keeping Room, Kitchen Island, Solid Surface Counters, View to Family Room
Heating
- Central
Cooling
- Ceiling Fan(s), Central Air
Appliances
- Included: Dishwasher, Disposal, Electric Range, Electric Water Heater, Microwave, Refrigerator
- Laundry: Laundry Room, Main Level, Mud Room, Sink
Features
- Double Vanity, Entrance Foyer, Recessed Lighting
- Flooring: Brick, Hardwood, Tile
- Windows: None
- Basement: Boat Door,Exterior Entry,Unfinished,Walk-Out Access
- Attic: Pull Down Stairs
- Number of fireplaces: 1
- Fireplace features: Glass Doors, Great Room, Stone
- Common walls with other units/homes: No Common Walls
Interior area
- Total structure area: 3,181
- Total interior livable area: 3,181 sqft
- Finished area above ground: 3,181
- Finished area below ground: 0
Video & virtual tour
Property
Parking
- Total spaces: 9
- Parking features: Garage, Attached, Garage Door Opener, Kitchen Level, Level Driveway
- Attached garage spaces: 3
- Has uncovered spaces: Yes
Accessibility
- Accessibility features: None
Features
- Levels: Two
- Stories: 2
- Patio & porch: Patio, Screened
- Exterior features: Garden, Lighting, Private Yard
- Has private pool: Yes
- Pool features: Gunite, Heated, In Ground, Private, Pool/Spa Combo, Salt Water
- Has spa: Yes
- Spa features: Private
- Fencing: Back Yard
- Has view: Yes
- View description: Creek/Stream, Other
- Has water view: Yes
- Water view: Creek/Stream
- Waterfront features: Stream
- Body of water: None
Lot
- Size: 5.47 Acres
- Features: Sprinklers In Front, Sprinklers In Rear, Farm, Level, Pasture, Private
Details
- Additional structures: Other
- Parcel number: 122 017
- Other equipment: Irrigation Equipment
- Horses can be raised: Yes
- Horse amenities: Arena, Pasture
Construction
Type & style
- Home type: SingleFamily
- Architectural style: Cottage,Farmhouse,Cape Cod
- Property subtype: Single Family Residence, Residential
Materials
- Brick
- Foundation: None
- Roof: Composition
Condition
- Resale
- New construction: No
- Year built: 1978
Utilities & green energy
- Electric: 220 Volts in Garage, Other
- Sewer: Septic Tank
- Water: Well
- Utilities for property: Electricity Available
Green energy
- Energy efficient items: None
- Energy generation: None
Community & HOA
Community
- Features: None
- Security: Carbon Monoxide Detector(s), Smoke Detector(s)
- Subdivision: None
HOA
- Has HOA: No
Location
- Region: Cumming
Financial & listing details
- Price per square foot: $424/sqft
- Tax assessed value: $860,330
- Annual tax amount: $8,439
- Date on market: 6/21/2025
- Cumulative days on market: 192 days
- Listing terms: Cash,Conventional,1031 Exchange,FHA 203(k),FHA,USDA Loan
- Electric utility on property: Yes
- Road surface type: Paved
Estimated market value
Not available
Estimated sales range
Not available
$3,342/mo
Price history
Price history
| Date | Event | Price |
|---|---|---|
| 1/5/2026 | Pending sale | $1,349,000$424/sqft |
Source: | ||
| 1/5/2026 | Listed for sale | $1,349,000$424/sqft |
Source: | ||
| 12/6/2025 | Pending sale | $1,349,000$424/sqft |
Source: | ||
| 8/25/2025 | Price change | $1,349,000-3.6%$424/sqft |
Source: | ||
| 8/4/2025 | Price change | $1,399,000-5.2%$440/sqft |
Source: | ||
Public tax history
Public tax history
| Year | Property taxes | Tax assessment |
|---|---|---|
| 2024 | $8,439 +26.6% | $344,132 +27% |
| 2023 | $6,667 +12.7% | $270,880 +21.8% |
| 2022 | $5,917 +16% | $222,316 +20.4% |
Find assessor info on the county website
BuyAbility℠ payment
Est. payment
$7,984/mo
Principal & interest
$6680
Property taxes
$832
Home insurance
$472
Climate risks
Neighborhood: 30040
Nearby schools
GreatSchools rating
- 6/10Sawnee Elementary SchoolGrades: PK-5Distance: 2.1 mi
- 5/10Otwell Middle SchoolGrades: 6-8Distance: 3.7 mi
- 8/10Forsyth Central High SchoolGrades: 9-12Distance: 3.7 mi
Schools provided by the listing agent
- Elementary: Sawnee
- Middle: Otwell
- High: Forsyth Central
Source: FMLS GA. This data may not be complete. We recommend contacting the local school district to confirm school assignments for this home.
- Loading

