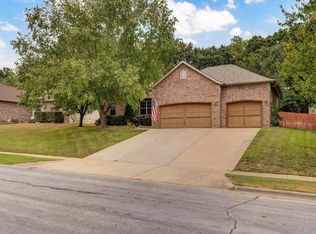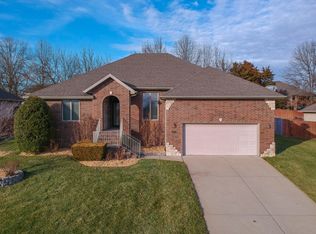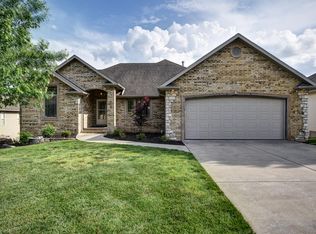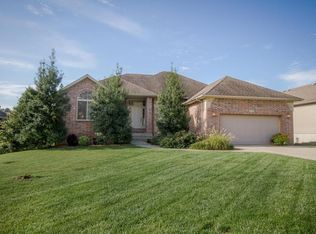Closed
Price Unknown
5095 E Copper Ridge Street, Springfield, MO 65809
3beds
1,639sqft
Single Family Residence
Built in 2004
0.31 Acres Lot
$328,600 Zestimate®
$--/sqft
$1,854 Estimated rent
Home value
$328,600
$312,000 - $345,000
$1,854/mo
Zestimate® history
Loading...
Owner options
Explore your selling options
What's special
Move-in ready home, on one of the largest lots in the Subdivision! This single level home boasts a split 3 bedroom and 2 bathroom open layout. Wood flooring throughout the home with carpet in two of the bedrooms. Built in entertainment center, gas fireplace and tall ceilings in the family room. Eat-in dining room and formal dining room. Spacious master suite with a spacious master bath including a jetted tub, walk-in shower and large walk-in closet. Oversized 3 car garage with backyard access. Backyard is privacy fenced with a large yard, deck and patio making it perfect for entertaining.
Zillow last checked: 8 hours ago
Listing updated: November 07, 2024 at 08:43am
Listed by:
Annette Mahannah,
Team Ozarks Realty
Bought with:
Rebecca Hartmayer, 1999133607
RE/MAX House of Brokers
Source: SOMOMLS,MLS#: 60255363
Facts & features
Interior
Bedrooms & bathrooms
- Bedrooms: 3
- Bathrooms: 2
- Full bathrooms: 2
Heating
- Central, Fireplace(s), Natural Gas
Cooling
- Central Air, Ceiling Fan(s)
Appliances
- Included: Electric Cooktop, Gas Water Heater, Microwave, Refrigerator, Disposal, Dishwasher
- Laundry: Main Level, W/D Hookup
Features
- Laminate Counters, High Ceilings, Walk-In Closet(s), Walk-in Shower, High Speed Internet
- Flooring: Carpet, Vinyl, Tile, Hardwood
- Windows: Blinds, Double Pane Windows
- Has basement: No
- Attic: Partially Floored,Pull Down Stairs
- Has fireplace: Yes
- Fireplace features: Family Room, Gas
Interior area
- Total structure area: 1,639
- Total interior livable area: 1,639 sqft
- Finished area above ground: 1,639
- Finished area below ground: 0
Property
Parking
- Total spaces: 3
- Parking features: Driveway
- Attached garage spaces: 3
- Has uncovered spaces: Yes
Features
- Levels: One
- Stories: 1
- Patio & porch: Patio, Deck
- Has spa: Yes
- Spa features: Bath
- Fencing: Privacy
Lot
- Size: 0.31 Acres
- Dimensions: 89 x 150
- Features: Sprinklers In Front, Landscaped, Sprinklers In Rear
Details
- Parcel number: 881224300063
Construction
Type & style
- Home type: SingleFamily
- Architectural style: Traditional
- Property subtype: Single Family Residence
Materials
- Brick, Vinyl Siding
- Foundation: Vapor Barrier, Crawl Space
- Roof: Composition
Condition
- Year built: 2004
Utilities & green energy
- Sewer: Public Sewer
- Water: Public
- Utilities for property: Cable Available
Community & neighborhood
Security
- Security features: Smoke Detector(s)
Location
- Region: Springfield
- Subdivision: Cherry Ridge
HOA & financial
HOA
- HOA fee: $30 annually
- Services included: Common Area Maintenance
Other
Other facts
- Listing terms: Cash,VA Loan,FHA,Conventional
- Road surface type: Asphalt
Price history
| Date | Event | Price |
|---|---|---|
| 2/28/2024 | Sold | -- |
Source: | ||
| 1/23/2024 | Pending sale | $308,900$188/sqft |
Source: | ||
| 12/12/2023 | Price change | $308,900-3.4%$188/sqft |
Source: | ||
| 11/3/2023 | Price change | $319,900-7.2%$195/sqft |
Source: | ||
| 11/1/2023 | Price change | $344,900-1.4%$210/sqft |
Source: | ||
Public tax history
| Year | Property taxes | Tax assessment |
|---|---|---|
| 2025 | $2,420 +4.4% | $46,700 +12.2% |
| 2024 | $2,318 +5.3% | $41,630 |
| 2023 | $2,201 +10% | $41,630 +12.9% |
Find assessor info on the county website
Neighborhood: 65809
Nearby schools
GreatSchools rating
- 8/10Hickory Hills Elementary SchoolGrades: K-5Distance: 1.8 mi
- 9/10Hickory Hills Middle SchoolGrades: 6-8Distance: 1.8 mi
- 8/10Glendale High SchoolGrades: 9-12Distance: 3.4 mi
Schools provided by the listing agent
- Elementary: SGF-Hickory Hills
- Middle: SGF-Hickory Hills
- High: SGF-Glendale
Source: SOMOMLS. This data may not be complete. We recommend contacting the local school district to confirm school assignments for this home.



