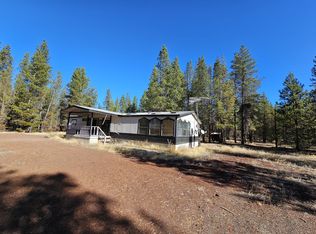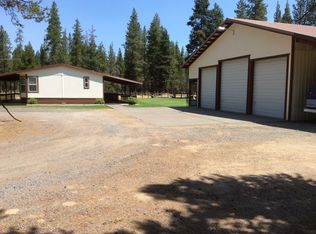More than just a home, this property offers the ultimate Central Oregon lifestyle. Relax in the serenity of this quiet 3 acre property conveniently located at the gateway to central Oregon recreation and only 30 minutes to Bend. Enjoy the amazing sunrises over Paulina Peak from the back porch. The home is a 1748 sq.ft. custom built 3 bedroom, 2 1/2 bath with spacious vaulted ceilings. Bring your HORSES! The 24 x 36 barn has two stalls, a 12 x12 finished and heated tack room, a loft and plenty of hay storage. The front pasture is enclosed with sturdy steel pipe fencing that connects to the rear fenced pasture via a runway beside the barn. Open the back gate and enjoy endless riding in the BLM land (Bureau of Land Management). Bordered by a wildlife corridor, the BLM and ranch land to the west, your solitude is assured. BONUS...no dusty roads! The detached garage is 24 x 36 with insulated walls and a 12 x 24 heated shop with 220 power. Attached is a carport for your toys. A 12 x 14 rustic cabin with a covered porch adds a unique charm and offers possibilities for a private getaway studio or an AirBnB. A greenhouse with heat, irrigation and a fenced garden with raised beds as well as an insulated chicken coop and enclosed run will be a hit with the gardener in the family.
This property is off market, which means it's not currently listed for sale or rent on Zillow. This may be different from what's available on other websites or public sources.


