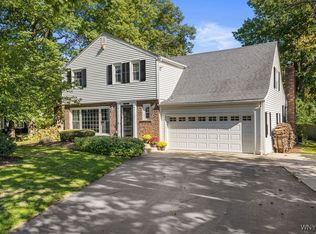CHARMING MANOR FOR THOSE WHO DEMAND THE FINEST IN DETAIL AND QUALITY. LOCATED IN DESIRABLE LEWISTON HEIGHTS, THIS 3 BEDROOM 2.5 BATH HOME IS SITUATED ON ALMOST 3/4 OF AN ACRE WITH STUNNING CURB APPEAL. HARDWOOD FLOORING THROUGHOUT. EAT-N KITCHEN HAS BAY WINDOW, GAS COOK-TOP, BUILT-IN DOUBLE OVENS AND FRENCH DOOR TO FORMAL DINING ROOM WITH BUILT-IN CORNER HUTCHES & COVE MOLDING. LIVING ROOM HAS WBFP AND BUILT-IN BOOKCASE. THE DEN HAS A WBFP AND IS SURROUNDED BY WINDOWS TO ENJOY THE LOVELY LANDSCAPED GROUNDS. FAMILY ROOM HAS CROWN MOLDING, WALL OF WINDOWS WITH WINDOW SEATING, RECESSED LIGHTING, WBFP AND FRENCH DOORS TO COVERED STAMPED CONCRETE PATIO. MASTER BEDROOM HAS CEDAR CLOSET AND SEPARATE DRESSING ROOM WITH WALL OF CLOSETS. BOTH FULL BATHS HAVE CERAMIC FLOORING. FINISHED ATTIC WITH GAME ROOM AND BONUS ROOM. BASEMENT HAS GLASS BLOCK WINDOWS AND 2ND EGRESS. CENTRAL AIR ON SECOND AND THIRD FLOORS. MULTI ZONE HEAT. SHED. FRESHLY PAINTED INTERIOR.
This property is off market, which means it's not currently listed for sale or rent on Zillow. This may be different from what's available on other websites or public sources.
