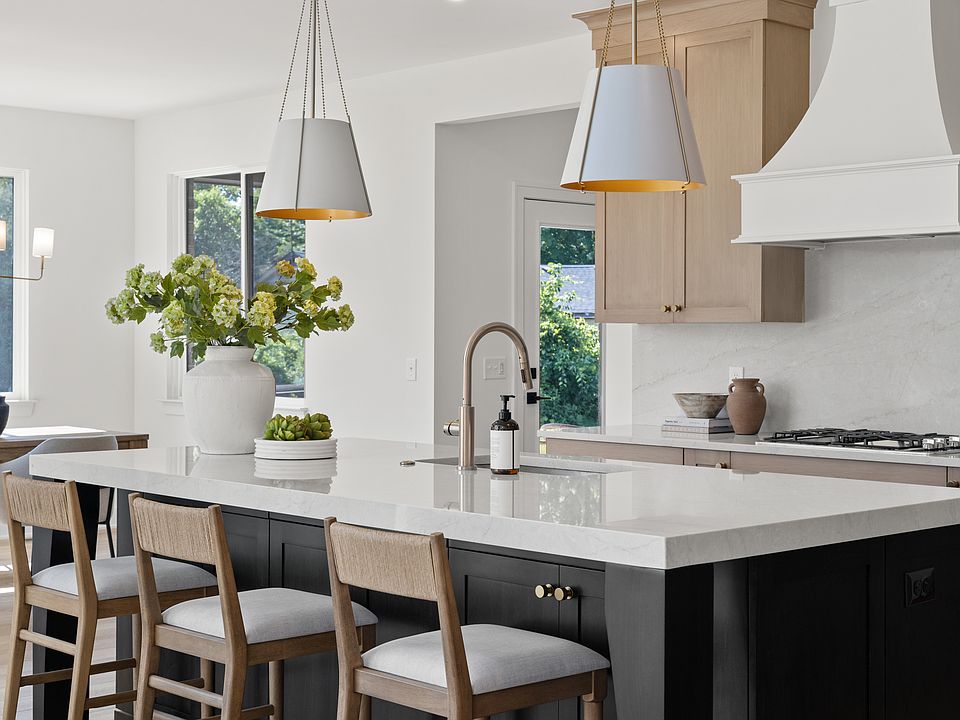Newmark Homes proudly presents The Mistwood Colonial Model Located in prestigious Mistwood Estates of Macomb. Over 3,300sf of luxury! 4-bedrooms, 2.5-baths designed for both comfort and entertaining. The first floor offers a versatile layout featuring a private study, formal living room, large great room with 2 story fireplace and wood beams. The gourmet kitchen includes quartz countertops, custom cabinetry, oversized island, pantry and upgraded lighting throughout. Upstairs, enjoy a cozy loft area perfect for work or relaxation, convenient laundry room, and generously sized bedrooms. The palatial Primary Suite offers a private sitting room, two walk-in closets, deep soaking tub, walk-in shower with euro-glass door, and dual vanities. Additional features include a three-car garage, covered loggia, basement prepped for a future bath. Visit this model home and experience quality & timeless design firsthand. Mistwood Estates offers easy access to parks, shopping, and dining. Model hours Fri-Mon 12-5, all others by appointment only.
New construction
$799,900
50930 Mistwood Dr, Macomb, MI 48042
4beds
3,312sqft
Single Family Residence
Built in 2025
0.25 Acres Lot
$797,700 Zestimate®
$242/sqft
$38/mo HOA
What's special
Oversized islandCozy loft areaPrivate studyLarge great roomCovered loggiaThree-car garagePrivate sitting room
- 80 days |
- 246 |
- 10 |
Zillow last checked: 7 hours ago
Listing updated: October 07, 2025 at 08:40pm
Listed by:
Katie Weaver 586-850-2241,
Berkshire Hathaway HomeServices Kee Realty Wash
Source: MiRealSource,MLS#: 50182453 Originating MLS: MiRealSource
Originating MLS: MiRealSource
Travel times
Schedule tour
Facts & features
Interior
Bedrooms & bathrooms
- Bedrooms: 4
- Bathrooms: 3
- Full bathrooms: 2
- 1/2 bathrooms: 1
Rooms
- Room types: Den/Study/Lib, Entry, Great Room, Living Room, Laundry, Master Bedroom, Second Flr Full Bathroom, Breakfast Nook/Room
Bedroom 1
- Features: Carpet
- Level: Upper
- Area: 644
- Dimensions: 28 x 23
Bedroom 2
- Features: Carpet
- Level: Upper
- Area: 168
- Dimensions: 14 x 12
Bedroom 3
- Features: Carpet
- Level: Upper
- Area: 168
- Dimensions: 14 x 12
Bedroom 4
- Features: Carpet
- Level: Upper
- Area: 144
- Dimensions: 12 x 12
Bathroom 1
- Features: Ceramic
- Level: Upper
- Area: 168
- Dimensions: 14 x 12
Bathroom 2
- Features: Ceramic
- Level: Upper
- Area: 90
- Dimensions: 10 x 9
Great room
- Level: Entry
- Area: 361
- Dimensions: 19 x 19
Kitchen
- Features: Vinyl
- Level: Entry
- Area: 221
- Dimensions: 13 x 17
Living room
- Features: Vinyl
- Level: Entry
- Area: 144
- Dimensions: 12 x 12
Heating
- Forced Air, Natural Gas
Cooling
- Central Air
Appliances
- Included: Dishwasher, Microwave, Range/Oven, Refrigerator, Gas Water Heater
- Laundry: Second Floor Laundry, Upper Level
Features
- Pantry
- Flooring: Vinyl, Carpet, Ceramic Tile
- Basement: Full,Concrete,Sump Pump,Unfinished
- Number of fireplaces: 1
- Fireplace features: Great Room
Interior area
- Total structure area: 5,048
- Total interior livable area: 3,312 sqft
- Finished area above ground: 3,312
- Finished area below ground: 0
Video & virtual tour
Property
Parking
- Total spaces: 3
- Parking features: Garage, Lighted, Attached, Electric in Garage
- Attached garage spaces: 3
Features
- Levels: Two
- Stories: 2
- Patio & porch: Patio, Porch
- Exterior features: Lawn Sprinkler
- Frontage type: Road
- Frontage length: 80
Lot
- Size: 0.25 Acres
- Dimensions: 80 x 129
Details
- Parcel number: 200824210066
- Zoning description: Residential
- Special conditions: Private
Construction
Type & style
- Home type: SingleFamily
- Architectural style: Colonial
- Property subtype: Single Family Residence
Materials
- Brick
- Foundation: Basement, Concrete Perimeter
Condition
- Model Not For Sale
- New construction: Yes
- Year built: 2025
Details
- Builder name: Newmark Homes MI
Utilities & green energy
- Sewer: Public Sanitary
- Water: Public
Community & HOA
Community
- Subdivision: Mistwood Estates
HOA
- Has HOA: Yes
- Amenities included: Sidewalks, Street Lights
- HOA fee: $450 annually
- HOA name: Mistwood Estates
- HOA phone: 586-231-7721
Location
- Region: Macomb
Financial & listing details
- Price per square foot: $242/sqft
- Tax assessed value: $276,600
- Annual tax amount: $180
- Date on market: 7/21/2025
- Cumulative days on market: 81 days
- Listing agreement: Exclusive Right to Sell/VR
- Listing terms: Cash,Conventional,VA Loan
- Road surface type: Paved
About the community
Mistwood Estates is located in Macomb Township, off 23 Mile Rd east of North Avenue, and features newly designed ranch, split-level and 2-story home designs built for the way you live. This new construction community is just 10 minutes from Partridge Creek Shopping, 4 miles from Lake St. Clair, and is within the Lanse Creuse School district.

50930 Mistwood Drive, Macomb, MI 48042
Source: Newmark Homes MI
