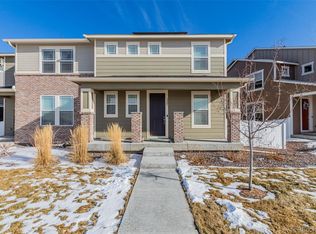Village at Southgate | The Town Collection Available on & after October 14th, 2024. Open for showing on & after October 14th. THIS IS A PET FREE HOME. 120th Avenue & Sable Blvd is the nearest major intersection Fronts to open space with mountain views, looking west at the Rocky Mountains & the front range. "The Buena Vista" Open-Concept Floorplan Welcoming covered front porch leads into an open home plan for your perfect night in with the family. Includes upper level loft, two secondary bedrooms and a large primary walk-in closet for any style. Village at Southgate is just minutes from Hwy 85 with quick access to DIA, downtown Denver, and the Bison Ridge Recreation Center (aka Brighton Rec Center). This community is the perfect location for any lifestyle. Amazing views of the front range mountains from the 2nd floor, living room, and kitchen. Within walking distance to Foley Park, Prairie View Middle School and Prairie View High School. Granite kitchen counter tops, modern white cabinets and more!. Known for their energy-efficient features, our homes help you live a healthier and quieter lifestyle while saving thousands of dollars on utility bills. Includes full size washer/dryer. Convenient alley-loaded 2 car side by side Garage. Tall ceilings in the garage, extra room for storage. Parking: street parking in the front. Extra parking available in the back for visitors. Owner pays HOA fees. HOA covers common area maintenance, snow removal, and trash included. Tenant pays water, Trash/Sewer, Comcast, United Power, and Xcel Energy Area Schools: Elementary: Thimmig Elementary Middle School: Prairie View Middle School High School: Prairie View High School School District: 27J Foley Park is less than a block away Pocket Park & playground are a few feet east of the property. Open space, sidewalks, trails, and running trails all around the neighborhood. Pool & Rec Center: Bison Ridge Recreation Center (Aka Buffalo Run & Brighton Rec Center) is 2 miles away. Full weights, workout, elliptical machines, rowing machines, treadmills, cross fit, running track, fitness studios, pool, waterslide, lap swimming area/lanes. Other Area Development: * Adams County Transportation Plan The Adams County Transportation Plan identified US 85, E-470 and 120th Avenue as Transit Preservation corridors. Because of the level of existing development along 120th Avenue, transit service will probably be provided by enhanced on-street bus service. The 2020 plan designates E-470 and I-76 as four-lane freeways and US 85 as a six-lane expressway. These classifications have been assumed in the 2020 traffic model developed for this transportation master plan. Bridge Street west of US 85, Bromley Lane, 27th/Buckley, 4th Street/Sable, and 120th west of E-470 are all classified as four lane Principal Arterials. Bridge Street west of US 85 and 120th east of E-470 are classified as two lane Principal Arterials. 144th and 136th are classified as two-lane Minor Arterials. 5093 Buckwheat Road, Brighton, CO 80640 (duplex - one shared wall) THIS IS A PET FREE HOME. Brand new energy efficient paired home ready October 2024! Granite kitchen counter tops, modern white cabinets and more! Located conveniently across from Prairie View High School, Village at Southgate is just minutes from Hwy 85 with quick access to DIA. Known for their energy-efficient features, our homes help you live a healthier and quieter lifestyle while saving thousands of dollars on utility bills. Welcoming covered front porch leads into an open home plan for your perfect night in with the family. Includes upper left loft, two secondary bedrooms and a large walk-in closet for any style. Beds: 3 Baths: 2.5 Sq. Ft: 1,620 Floors: 2 Garage: 2 No pets, no smoking, one year lease at minimum. Rent = $2,700 per month Available: October 14th, 2024 Open for showing on & after October 14th.
This property is off market, which means it's not currently listed for sale or rent on Zillow. This may be different from what's available on other websites or public sources.
